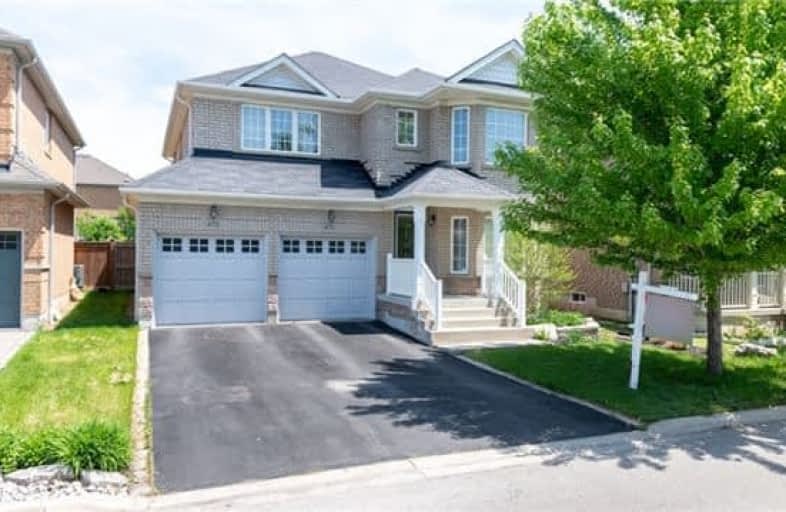
E W Foster School
Elementary: Public
0.80 km
Sam Sherratt Public School
Elementary: Public
1.11 km
Guardian Angels Catholic Elementary School
Elementary: Catholic
0.77 km
St. Anthony of Padua Catholic Elementary School
Elementary: Catholic
0.53 km
Irma Coulson Elementary Public School
Elementary: Public
0.80 km
Bruce Trail Public School
Elementary: Public
0.27 km
E C Drury/Trillium Demonstration School
Secondary: Provincial
1.73 km
Ernest C Drury School for the Deaf
Secondary: Provincial
1.50 km
Gary Allan High School - Milton
Secondary: Public
1.73 km
Milton District High School
Secondary: Public
2.33 km
Bishop Paul Francis Reding Secondary School
Secondary: Catholic
1.33 km
Craig Kielburger Secondary School
Secondary: Public
2.19 km





