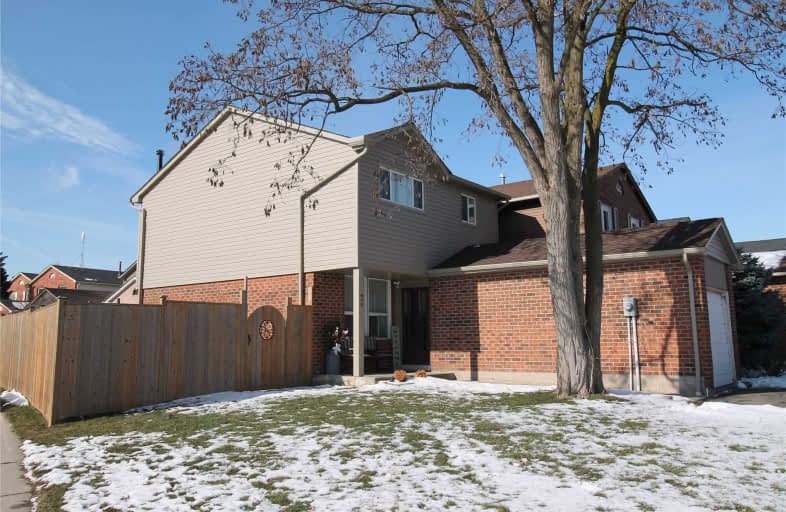Sold on Feb 21, 2020
Note: Property is not currently for sale or for rent.

-
Type: Detached
-
Style: 2-Storey
-
Size: 1100 sqft
-
Lot Size: 45.01 x 101 Feet
-
Age: No Data
-
Taxes: $2,741 per year
-
Days on Site: 4 Days
-
Added: Feb 17, 2020 (4 days on market)
-
Updated:
-
Last Checked: 3 months ago
-
MLS®#: W4694286
-
Listed By: Ipro realty ltd., brokerage
3 Bedroom, 2 Washroom Detached In Bronte Meadows On Wide Corner Lot With Finished Basement. No Sidewalk In Front = 5 Car Total Parking! Updated Kitchen And Bathrooms. Laminate Flooring In All Bedrooms. Newer Windows Upstairs. Backyard With Garden Shed And Gorgeous Deck - Perfect For Entertaining! Very Close Walking Distance To Schools, Parks (With Splash Pad), Restaurants, Shopping, And So Much More! New Shingles, Facia And Vinyl Siding (2018).
Extras
Don't Settle On Smaller Lot Sizes In New Milton! Inclusions: Fridge, Stove, Dishwasher, Clothes Washer & Dryer, Fridge In Bsmt, All Elfs And Window Coverings, Central Vac Plus Attachments. Water Softener & Hwh Are Rentals.
Property Details
Facts for 475 Woodlawn Crescent, Milton
Status
Days on Market: 4
Last Status: Sold
Sold Date: Feb 21, 2020
Closed Date: May 04, 2020
Expiry Date: Apr 17, 2020
Sold Price: $727,000
Unavailable Date: Feb 21, 2020
Input Date: Feb 18, 2020
Prior LSC: Sold
Property
Status: Sale
Property Type: Detached
Style: 2-Storey
Size (sq ft): 1100
Area: Milton
Community: Bronte Meadows
Availability Date: Tbd - Inquire
Inside
Bedrooms: 3
Bathrooms: 2
Kitchens: 1
Rooms: 6
Den/Family Room: Yes
Air Conditioning: Central Air
Fireplace: No
Laundry Level: Lower
Central Vacuum: Y
Washrooms: 2
Building
Basement: Finished
Heat Type: Forced Air
Heat Source: Gas
Exterior: Brick
Exterior: Vinyl Siding
Water Supply: Municipal
Special Designation: Unknown
Other Structures: Garden Shed
Parking
Driveway: Private
Garage Spaces: 1
Garage Type: Attached
Covered Parking Spaces: 4
Total Parking Spaces: 5
Fees
Tax Year: 2019
Tax Legal Description: Pcl 3-3, Sec M230 (See Mort Comments)
Taxes: $2,741
Highlights
Feature: Fenced Yard
Feature: Hospital
Feature: Park
Feature: Rec Centre
Feature: School
Land
Cross Street: Bronte > Laurier > W
Municipality District: Milton
Fronting On: West
Pool: None
Sewer: Sewers
Lot Depth: 101 Feet
Lot Frontage: 45.01 Feet
Lot Irregularities: Wide Corner Lot - No
Additional Media
- Virtual Tour: https://youtu.be/nNpuzhqVQy0
Rooms
Room details for 475 Woodlawn Crescent, Milton
| Type | Dimensions | Description |
|---|---|---|
| Family Main | 3.40 x 3.86 | Laminate, Large Window, Open Concept |
| Dining Main | 3.05 x 3.10 | Ceramic Floor, W/O To Deck |
| Kitchen Main | 2.97 x 3.07 | Ceramic Floor, Modern Kitchen, Backsplash |
| Master 2nd | 3.71 x 5.79 | Laminate, Large Closet, O/Looks Frontyard |
| 2nd Br 2nd | 2.79 x 3.18 | Laminate, Large Window, O/Looks Backyard |
| 3rd Br 2nd | 2.79 x 3.20 | Laminate, O/Looks Backyard, Large Window |
| Rec Bsmt | 3.15 x 4.32 | Broadloom, Accoustic Ceiling |
| Study Bsmt | 1.63 x 1.83 | Broadloom, Open Concept |
| Bathroom 2nd | - | Updated |
| Bathroom Main | - | Updated |

| XXXXXXXX | XXX XX, XXXX |
XXXX XXX XXXX |
$XXX,XXX |
| XXX XX, XXXX |
XXXXXX XXX XXXX |
$XXX,XXX |
| XXXXXXXX XXXX | XXX XX, XXXX | $727,000 XXX XXXX |
| XXXXXXXX XXXXXX | XXX XX, XXXX | $675,000 XXX XXXX |

E C Drury/Trillium Demonstration School
Elementary: ProvincialJ M Denyes Public School
Elementary: PublicOur Lady of Victory School
Elementary: CatholicSt. Benedict Elementary Catholic School
Elementary: CatholicP. L. Robertson Public School
Elementary: PublicEscarpment View Public School
Elementary: PublicE C Drury/Trillium Demonstration School
Secondary: ProvincialErnest C Drury School for the Deaf
Secondary: ProvincialGary Allan High School - Milton
Secondary: PublicMilton District High School
Secondary: PublicJean Vanier Catholic Secondary School
Secondary: CatholicBishop Paul Francis Reding Secondary School
Secondary: Catholic
