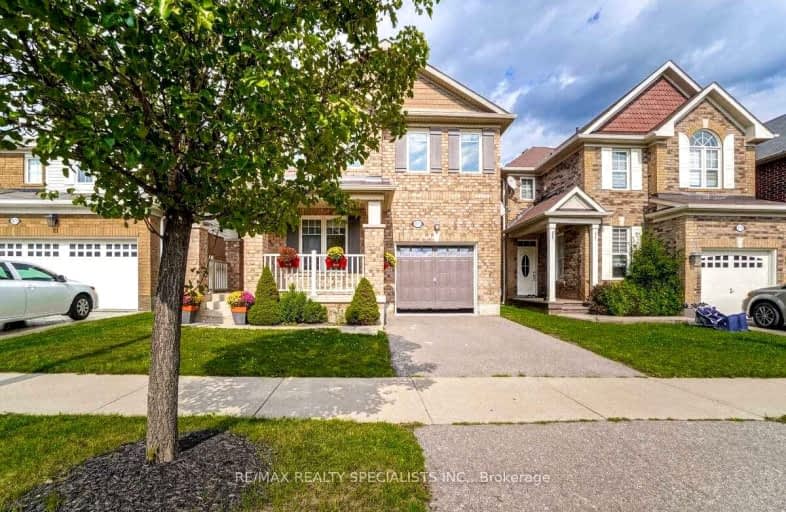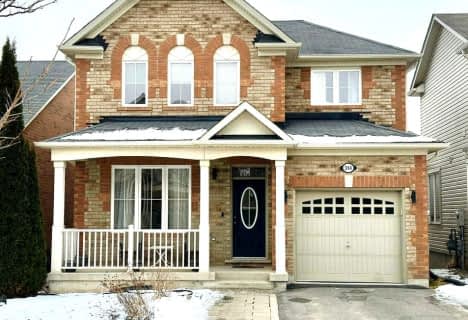Car-Dependent
- Most errands require a car.
Some Transit
- Most errands require a car.
Bikeable
- Some errands can be accomplished on bike.

Our Lady of Victory School
Elementary: CatholicBoyne Public School
Elementary: PublicSt. Benedict Elementary Catholic School
Elementary: CatholicOur Lady of Fatima Catholic Elementary School
Elementary: CatholicAnne J. MacArthur Public School
Elementary: PublicP. L. Robertson Public School
Elementary: PublicE C Drury/Trillium Demonstration School
Secondary: ProvincialErnest C Drury School for the Deaf
Secondary: ProvincialGary Allan High School - Milton
Secondary: PublicMilton District High School
Secondary: PublicJean Vanier Catholic Secondary School
Secondary: CatholicCraig Kielburger Secondary School
Secondary: Public-
Sunny Mount Park
0.5km -
Rasberry Park
Milton ON L9E 1J6 0.7km -
Bristol Park
2.05km
-
President's Choice Financial ATM
1020 Kennedy Cir, Milton ON L9T 0J9 2.34km -
BMO Bank of Montreal
3027 Appleby Line (Dundas), Burlington ON L7M 0V7 10.28km -
PC Financial
201 Oak Walk Dr, Oakville ON L6H 6M3 11km
- 3 bath
- 4 bed
- 2000 sqft
463 Mokridge Terrace, Milton, Ontario • L9T 7V1 • 1033 - HA Harrison
- 3 bath
- 4 bed
- 2000 sqft
448 Kennedy Circle West, Milton, Ontario • L9T 7E7 • 1026 - CB Cobban
- 3 bath
- 4 bed
- 2500 sqft
Upper-301 Peregrine Way, Milton, Ontario • L9T 7N6 • 1036 - SC Scott














