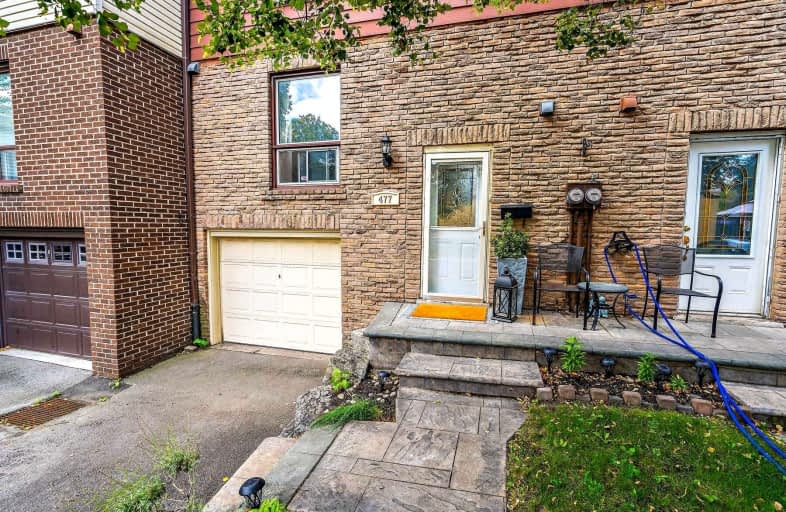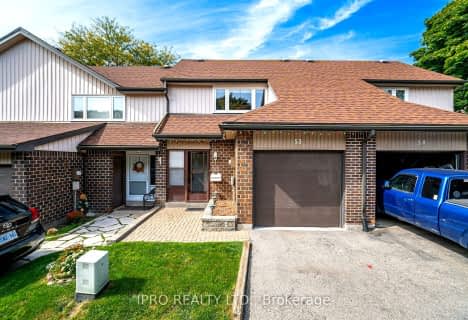
J M Denyes Public School
Elementary: Public
1.95 km
Martin Street Public School
Elementary: Public
1.01 km
Holy Rosary Separate School
Elementary: Catholic
0.89 km
W I Dick Middle School
Elementary: Public
0.49 km
ÉÉC Saint-Nicolas
Elementary: Catholic
0.81 km
Robert Baldwin Public School
Elementary: Public
0.68 km
E C Drury/Trillium Demonstration School
Secondary: Provincial
2.06 km
Ernest C Drury School for the Deaf
Secondary: Provincial
1.98 km
Gary Allan High School - Milton
Secondary: Public
1.78 km
Milton District High School
Secondary: Public
2.54 km
Jean Vanier Catholic Secondary School
Secondary: Catholic
4.82 km
Bishop Paul Francis Reding Secondary School
Secondary: Catholic
2.02 km



