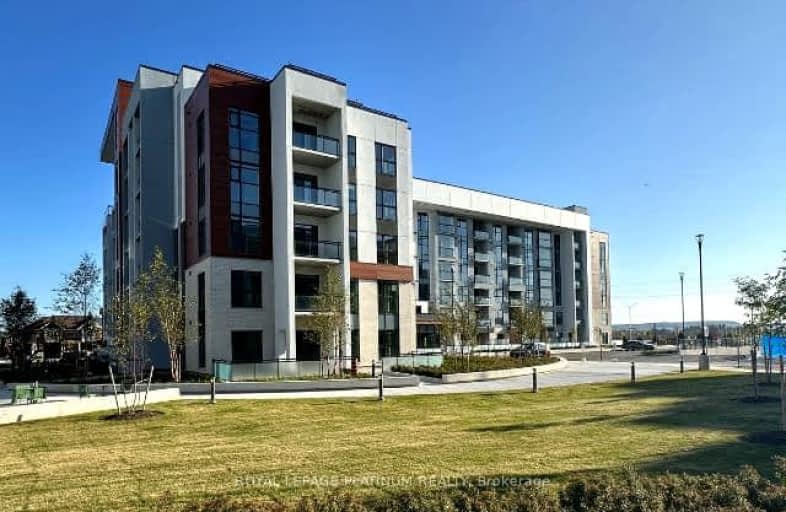Very Walkable
- Most errands can be accomplished on foot.
Good Transit
- Some errands can be accomplished by public transportation.
Very Bikeable
- Most errands can be accomplished on bike.

École élémentaire catholique Curé-Labrosse
Elementary: CatholicÉcole élémentaire publique Le Sommet
Elementary: PublicÉcole élémentaire publique Nouvel Horizon
Elementary: PublicÉcole élémentaire catholique de l'Ange-Gardien
Elementary: CatholicWilliamstown Public School
Elementary: PublicÉcole élémentaire catholique Paul VI
Elementary: CatholicÉcole secondaire catholique Le Relais
Secondary: CatholicCharlottenburgh and Lancaster District High School
Secondary: PublicÉcole secondaire publique Le Sommet
Secondary: PublicGlengarry District High School
Secondary: PublicVankleek Hill Collegiate Institute
Secondary: PublicÉcole secondaire catholique régionale de Hawkesbury
Secondary: Catholic-
Park Ménard
Québec 1.7km -
Parc Dalmany
Lasalle QC 2.24km -
Parc René-Lévesque
1 Ch du Musée (Lachine), Montréal QC H8S 4L9 2.5km
-
RBC Royal Bank
6510 Somerled Ave, Montreal QC H4V 1S8 2.32km -
TD Canada Trust Branch and ATM
2942 Remembrance Rue, Lachine QC H8S 1X8 3.57km -
TD Bank Financial Group
5409 Queen-Mary Ch, Montréal QC H3X 1V1 4.04km


