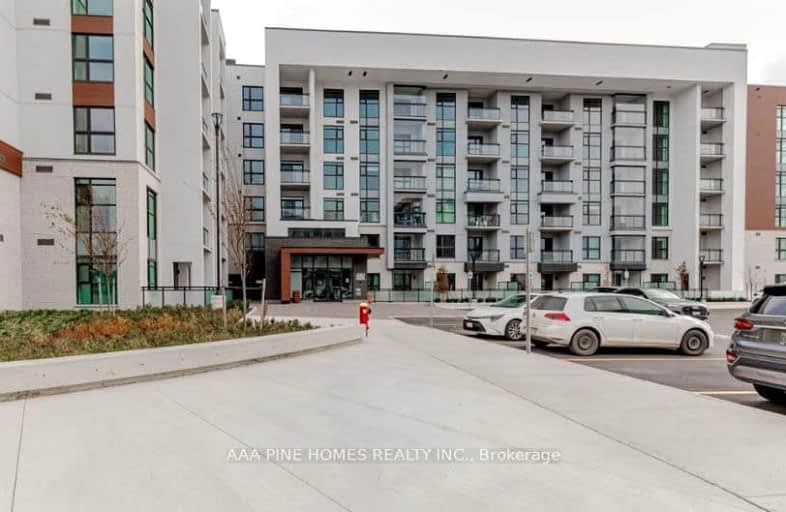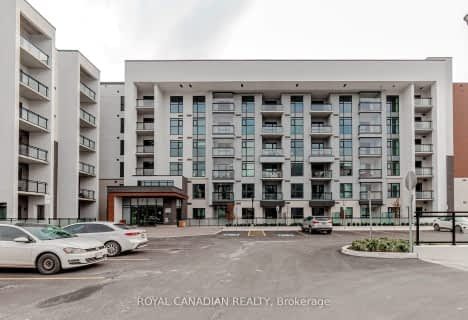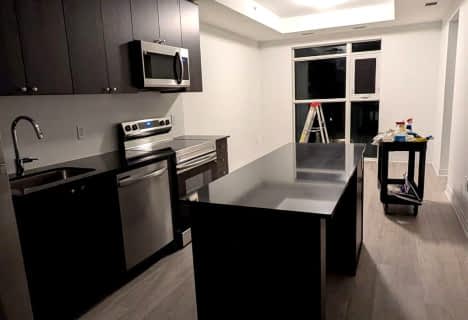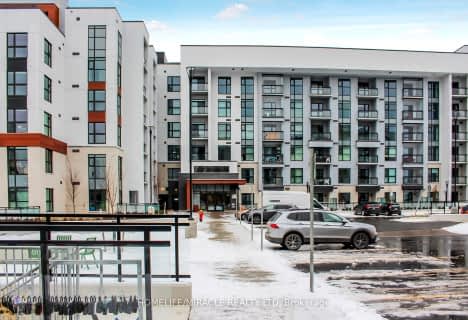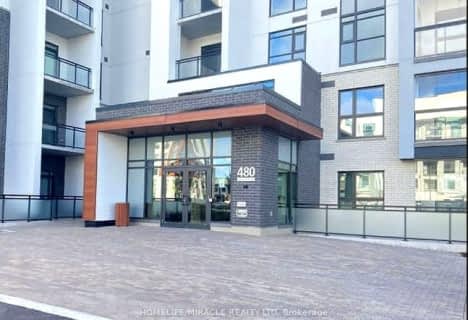Car-Dependent
- Almost all errands require a car.
Minimal Transit
- Almost all errands require a car.
Somewhat Bikeable
- Most errands require a car.

Boyne Public School
Elementary: PublicLumen Christi Catholic Elementary School Elementary School
Elementary: CatholicSt. Benedict Elementary Catholic School
Elementary: CatholicAnne J. MacArthur Public School
Elementary: PublicP. L. Robertson Public School
Elementary: PublicEscarpment View Public School
Elementary: PublicE C Drury/Trillium Demonstration School
Secondary: ProvincialErnest C Drury School for the Deaf
Secondary: ProvincialGary Allan High School - Milton
Secondary: PublicMilton District High School
Secondary: PublicJean Vanier Catholic Secondary School
Secondary: CatholicCraig Kielburger Secondary School
Secondary: Public-
Sunny Mount Park
2.18km -
Rasberry Park
Milton ON L9E 1J6 2.4km -
Rattlesnake Point
7200 Appleby Line, Milton ON L9E 0M9 3.88km
-
CIBC
2530 Postmaster Dr (at Dundas St. W.), Oakville ON L6M 0N2 8.49km -
BMO Bank of Montreal
3027 Appleby Line (Dundas), Burlington ON L7M 0V7 8.63km -
Manulife Financial
410 River Glen Blvd, Oakville ON L6H 5X5 10.44km
For Sale
- 2 bath
- 1 bed
- 600 sqft
604-490 Gordon Krantz Avenue, Milton, Ontario • L9E 1Z5 • 1039 - MI Rural Milton
- 1 bath
- 1 bed
- 700 sqft
628-610 Farmstead Drive, Milton, Ontario • L9T 8X5 • 1038 - WI Willmott
