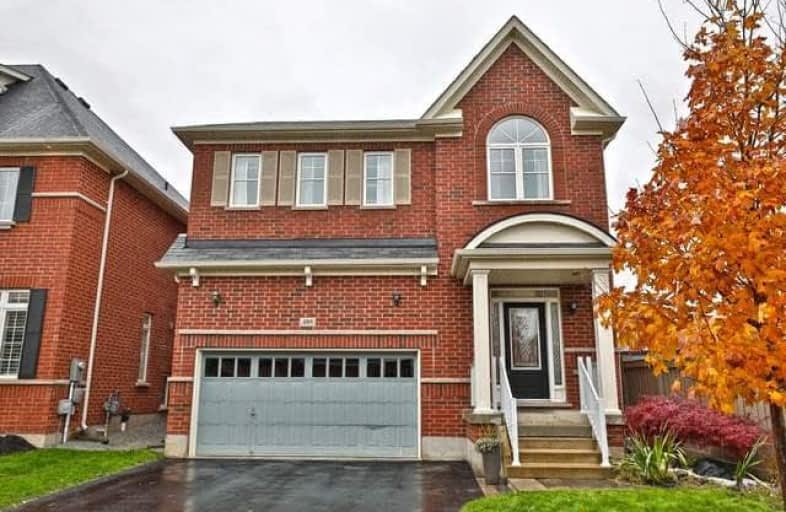
J M Denyes Public School
Elementary: Public
2.27 km
Lumen Christi Catholic Elementary School Elementary School
Elementary: Catholic
1.35 km
St. Benedict Elementary Catholic School
Elementary: Catholic
1.85 km
Queen of Heaven Elementary Catholic School
Elementary: Catholic
0.42 km
P. L. Robertson Public School
Elementary: Public
1.36 km
Escarpment View Public School
Elementary: Public
0.88 km
E C Drury/Trillium Demonstration School
Secondary: Provincial
2.79 km
Ernest C Drury School for the Deaf
Secondary: Provincial
3.05 km
Gary Allan High School - Milton
Secondary: Public
2.93 km
Milton District High School
Secondary: Public
2.12 km
Jean Vanier Catholic Secondary School
Secondary: Catholic
2.40 km
Bishop Paul Francis Reding Secondary School
Secondary: Catholic
4.87 km







