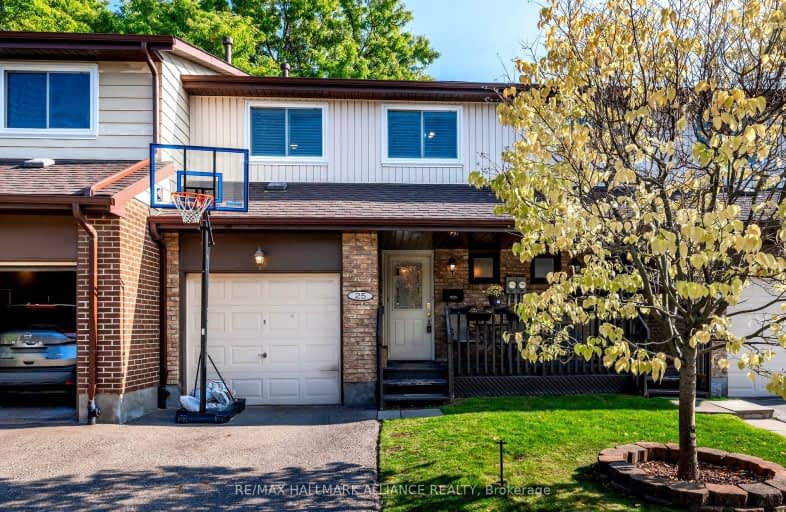Car-Dependent
- Almost all errands require a car.
Some Transit
- Most errands require a car.
Bikeable
- Some errands can be accomplished on bike.

J M Denyes Public School
Elementary: PublicMartin Street Public School
Elementary: PublicHoly Rosary Separate School
Elementary: CatholicW I Dick Middle School
Elementary: PublicÉÉC Saint-Nicolas
Elementary: CatholicRobert Baldwin Public School
Elementary: PublicE C Drury/Trillium Demonstration School
Secondary: ProvincialErnest C Drury School for the Deaf
Secondary: ProvincialGary Allan High School - Milton
Secondary: PublicMilton District High School
Secondary: PublicJean Vanier Catholic Secondary School
Secondary: CatholicBishop Paul Francis Reding Secondary School
Secondary: Catholic-
Bryden's Pub & Restaurant
270 Main Street E, Milton, ON L9T 1P2 1.2km -
Pasqualino Fine Food Fine Wine
248 Main Street E, Milton, ON L9T 1N8 1.23km -
Ivy Arms
201 Main Street E, Milton, ON L9T 1N7 1.3km
-
Tim Hortons
433 Steeles Avenue E, Milton, ON L9T 1Y6 0.34km -
Oko Bagels
55 Ontario Street S, Milton Mall, Milton, ON L9T 2M3 1.08km -
Starbucks
20 Market Drive, Milton, ON L9T 3H5 1.12km
-
Shoppers Drug Mart
265 Main Street E, Unit 104, Milton, ON L9T 1P1 1.18km -
Real Canadian Superstore
820 Main St E, Milton, ON L9T 0J4 1.38km -
Zak's Pharmacy
70 Main Street E, Milton, ON L9T 1N3 1.63km
-
Vito's Pizza & Wings
464 Steeles Avenue E, Milton, ON L9T 3P7 0.27km -
Super Submarine
466 Steeles Avenue E, Milton, ON L9T 3P7 0.27km -
Louie's Diner
466 Steeles Avenue East, Milton, ON L9T 3P7 0.27km
-
Milton Mall
55 Ontario Street S, Milton, ON L9T 2M3 1.1km -
SmartCentres Milton
1280 Steeles Avenue E, Milton, ON L9T 6P1 2.51km -
Winners
75 Nipissing Rd, Milton, ON L9T 5B2 1.05km
-
Real Canadian Superstore
820 Main St E, Milton, ON L9T 0J4 1.38km -
Thiara Supermarket
810 Nipissing Road, Milton, ON L9T 4Z9 1.66km -
Longos
1079 Maple Avenue, Milton, ON L9T 0A5 1.67km
-
LCBO
830 Main St E, Milton, ON L9T 0J4 1.44km -
LCBO
251 Oak Walk Dr, Oakville, ON L6H 6M3 14.05km -
LCBO
5100 Erin Mills Parkway, Suite 5035, Mississauga, ON L5M 4Z5 14.43km
-
Milton Nissan
585 Steeles Avenue E, Milton, ON L9T 0.48km -
Petro-Canada
235 Steeles Ave E, Milton, ON L9T 1Y2 0.74km -
Canadian Tire Gas+
20 Market Drive, Unit 1, Milton, ON L9T 3H5 1.16km
-
Milton Players Theatre Group
295 Alliance Road, Milton, ON L9T 4W8 0.65km -
Cineplex Cinemas - Milton
1175 Maple Avenue, Milton, ON L9T 0A5 1.93km -
Five Drive-In Theatre
2332 Ninth Line, Oakville, ON L6H 7G9 15.97km
-
Milton Public Library
1010 Main Street E, Milton, ON L9T 6P7 1.65km -
Meadowvale Branch Library
6677 Meadowvale Town Centre Circle, Mississauga, ON L5N 2R5 12.05km -
Erin Meadows Community Centre
2800 Erin Centre Boulevard, Mississauga, ON L5M 6R5 13.99km
-
Milton District Hospital
725 Bronte Street S, Milton, ON L9T 9K1 3.45km -
Kelso Lake Medical Centre
1079 Maple Avenue, Unit 2, Milton, ON L9T 0A5 1.68km -
Cml Health Care
311 Commercial Street, Milton, ON L9T 3Z9 2km
-
Coates Neighbourhood Park South
776 Philbrook Dr (Philbrook & Cousens Terrace), Milton ON 3.33km -
Beaty Neighbourhood Park South
820 Bennett Blvd, Milton ON 3.71km -
Trudeau Park
3.54km
-
BMO Bank of Montreal
1001 Maple Ave (Thompson), Milton ON L9T 0A5 1.41km -
Credit Union
44 Main St N, Milton ON L7J 1W2 1.69km -
RBC Royal Bank
1240 Steeles Ave E (Steeles & James Snow Parkway), Milton ON L9T 6R1 2.37km
More about this building
View 481 Pitfield Road, Milton

