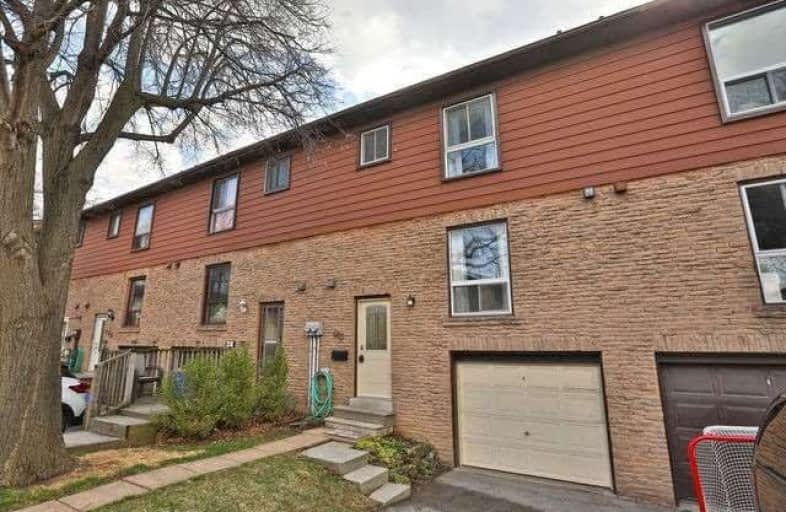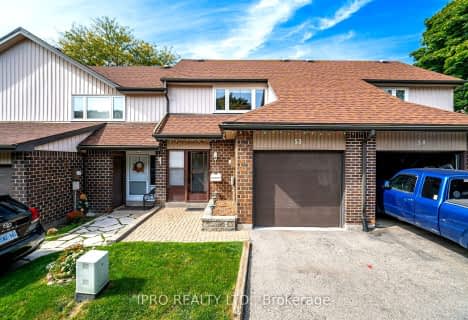Sold on May 28, 2021
Note: Property is not currently for sale or for rent.

-
Type: Condo Townhouse
-
Style: 2-Storey
-
Size: 1200 sqft
-
Pets: Restrict
-
Age: No Data
-
Taxes: $2,073 per year
-
Maintenance Fees: 418.61 /mo
-
Days on Site: 11 Days
-
Added: May 17, 2021 (1 week on market)
-
Updated:
-
Last Checked: 3 months ago
-
MLS®#: W5238432
-
Listed By: Royal lepage realty plus, brokerage
Welcome To Your Beautiful Townhome In Much Desired Dorset Park. Newly Renovated Throughout W/ Updated Kitchen (Tile Backsplash, Quartz Counters, S/S Apps, Quiet Closing Drawers, Undermount Lighting, Eat-In Area, Wide-Plank Dark Laminate Thruout Main & Second Flr, Laundry In Bsmt W/ Potential To Add Rec Room. Family Oriented, Walking Distance To Amazing Schools & Parks, Great Shopping & Restaurants, Major Highways. See Full List Of Upgrades/Features Attached.
Extras
Inc: S/S Appliances (Fridge, Stove, Hood Fan, B/I Dishwasher), Washer & Dryer, All Electric Light Fixtures, Gdo W/ Remotes, Electric Fireplace, Furnace & A/C (Owned), Hot Water Tank (Rental). Excl: All Drapes
Property Details
Facts for 61-483 Ontario Street North, Milton
Status
Days on Market: 11
Last Status: Sold
Sold Date: May 28, 2021
Closed Date: Jul 05, 2021
Expiry Date: Aug 14, 2021
Sold Price: $620,000
Unavailable Date: May 28, 2021
Input Date: May 17, 2021
Property
Status: Sale
Property Type: Condo Townhouse
Style: 2-Storey
Size (sq ft): 1200
Area: Milton
Community: Dorset Park
Availability Date: Immed/Flexible
Inside
Bedrooms: 3
Bathrooms: 2
Kitchens: 1
Rooms: 6
Den/Family Room: No
Patio Terrace: None
Unit Exposure: West
Air Conditioning: Central Air
Fireplace: Yes
Ensuite Laundry: Yes
Washrooms: 2
Building
Stories: 1
Basement: Unfinished
Heat Type: Forced Air
Heat Source: Gas
Exterior: Alum Siding
Exterior: Brick
Special Designation: Unknown
Parking
Parking Included: Yes
Garage Type: Built-In
Parking Designation: Owned
Parking Features: Private
Covered Parking Spaces: 1
Total Parking Spaces: 2
Garage: 1
Locker
Locker: None
Fees
Tax Year: 2020
Taxes Included: No
Building Insurance Included: Yes
Cable Included: Yes
Central A/C Included: No
Common Elements Included: Yes
Heating Included: No
Hydro Included: No
Water Included: Yes
Taxes: $2,073
Land
Cross Street: Ontario St N & Steel
Municipality District: Milton
Zoning: Residential
Condo
Condo Registry Office: HCC
Condo Corp#: 33
Property Management: Wilson Blanchard Management Inc.
Additional Media
- Virtual Tour: https://vimeopro.com/realservices2/483-ontario-street-north
Rooms
Room details for 61-483 Ontario Street North, Milton
| Type | Dimensions | Description |
|---|---|---|
| Kitchen Ground | 2.95 x 3.58 | Stainless Steel Appl, Quartz Counter, Updated |
| Living Ground | 3.02 x 5.84 | Laminate, W/O To Deck, Combined W/Dining |
| Dining Ground | 2.49 x 4.78 | Laminate, Open Concept, Combined W/Living |
| Master 2nd | 3.33 x 4.42 | Laminate, W/I Closet, Large Window |
| 2nd Br 2nd | 3.00 x 3.73 | Laminate, Closet, Large Window |
| 3rd Br 2nd | 2.72 x 3.05 | Laminate, Closet, Large Window |
| Laundry Bsmt | 3.02 x 5.89 | Unfinished, Combined W/Rec, Laundry Sink |
| XXXXXXXX | XXX XX, XXXX |
XXXX XXX XXXX |
$XXX,XXX |
| XXX XX, XXXX |
XXXXXX XXX XXXX |
$XXX,XXX | |
| XXXXXXXX | XXX XX, XXXX |
XXXXXXX XXX XXXX |
|
| XXX XX, XXXX |
XXXXXX XXX XXXX |
$XXX,XXX | |
| XXXXXXXX | XXX XX, XXXX |
XXXXXXX XXX XXXX |
|
| XXX XX, XXXX |
XXXXXX XXX XXXX |
$XXX,XXX | |
| XXXXXXXX | XXX XX, XXXX |
XXXXXX XXX XXXX |
$X,XXX |
| XXX XX, XXXX |
XXXXXX XXX XXXX |
$X,XXX | |
| XXXXXXXX | XXX XX, XXXX |
XXXXXX XXX XXXX |
$X,XXX |
| XXX XX, XXXX |
XXXXXX XXX XXXX |
$X,XXX |
| XXXXXXXX XXXX | XXX XX, XXXX | $620,000 XXX XXXX |
| XXXXXXXX XXXXXX | XXX XX, XXXX | $599,888 XXX XXXX |
| XXXXXXXX XXXXXXX | XXX XX, XXXX | XXX XXXX |
| XXXXXXXX XXXXXX | XXX XX, XXXX | $674,900 XXX XXXX |
| XXXXXXXX XXXXXXX | XXX XX, XXXX | XXX XXXX |
| XXXXXXXX XXXXXX | XXX XX, XXXX | $599,900 XXX XXXX |
| XXXXXXXX XXXXXX | XXX XX, XXXX | $1,800 XXX XXXX |
| XXXXXXXX XXXXXX | XXX XX, XXXX | $1,800 XXX XXXX |
| XXXXXXXX XXXXXX | XXX XX, XXXX | $1,700 XXX XXXX |
| XXXXXXXX XXXXXX | XXX XX, XXXX | $1,700 XXX XXXX |

J M Denyes Public School
Elementary: PublicMartin Street Public School
Elementary: PublicHoly Rosary Separate School
Elementary: CatholicW I Dick Middle School
Elementary: PublicÉÉC Saint-Nicolas
Elementary: CatholicRobert Baldwin Public School
Elementary: PublicE C Drury/Trillium Demonstration School
Secondary: ProvincialErnest C Drury School for the Deaf
Secondary: ProvincialGary Allan High School - Milton
Secondary: PublicMilton District High School
Secondary: PublicJean Vanier Catholic Secondary School
Secondary: CatholicBishop Paul Francis Reding Secondary School
Secondary: CatholicMore about this building
View 483 Ontario Street North, Milton- 2 bath
- 3 bed
- 1200 sqft
53-318 Laurier Avenue, Milton, Ontario • L9T 3M9 • Bronte Meadows



