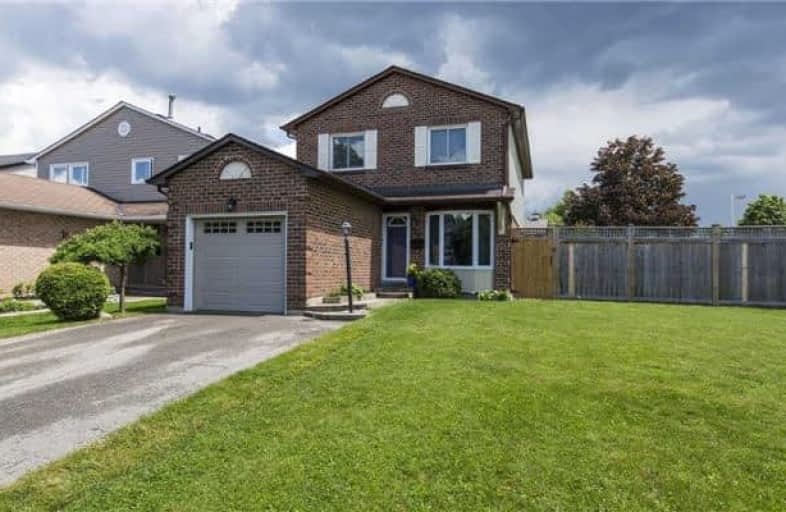Sold on Jun 10, 2017
Note: Property is not currently for sale or for rent.

-
Type: Detached
-
Style: 2-Storey
-
Lot Size: 50 x 100.11 Feet
-
Age: No Data
-
Taxes: $2,827 per year
-
Days on Site: 9 Days
-
Added: Sep 07, 2019 (1 week on market)
-
Updated:
-
Last Checked: 2 months ago
-
MLS®#: W3824622
-
Listed By: Accsell realty inc., brokerage
Bright, Clean, Renovated Family Home In Sought After Bronte Meadows. Oversized Corner Lot, With Spacious Deck. Thoughtful Updates Make This House A Great Family Home. Fresh Paint, Renovated Bathrooms, A/C, Furnace, Roof All Less Than 10 Years Old. New Fridge, Sinks, Baseboards, Garage Door! The Least Expensive 2 Storey 3 Bedroom Detached Home In Milton At The Time Of Listing. Compare For Yourself, This Home Is Priced Right For Your Family!
Extras
Include: Existing Fridge, Stove, Dishwasher. Washer And Dryer In "As Is" Condition. All Existing Light Fixtures, Window Treatments And Tv Wall Mount, Water Softner & Garage Door Opener. Exlude: Basement Freezer.
Property Details
Facts for 485 Bell Street, Milton
Status
Days on Market: 9
Last Status: Sold
Sold Date: Jun 10, 2017
Closed Date: Jun 21, 2017
Expiry Date: Aug 01, 2017
Sold Price: $650,000
Unavailable Date: Jun 10, 2017
Input Date: Jun 01, 2017
Property
Status: Sale
Property Type: Detached
Style: 2-Storey
Area: Milton
Community: Bronte Meadows
Availability Date: End/July Tbd
Inside
Bedrooms: 3
Bathrooms: 3
Kitchens: 1
Rooms: 6
Den/Family Room: Yes
Air Conditioning: Central Air
Fireplace: No
Washrooms: 3
Building
Basement: Full
Heat Type: Forced Air
Heat Source: Gas
Exterior: Brick
Water Supply: Municipal
Special Designation: Unknown
Parking
Driveway: Private
Garage Spaces: 3
Garage Type: Built-In
Covered Parking Spaces: 2
Total Parking Spaces: 3
Fees
Tax Year: 2016
Tax Legal Description: Pcl 82-1,Sec M230;Lt 82,Pl M230;S/T H143955 Milton
Taxes: $2,827
Land
Cross Street: Bronte & Laurier
Municipality District: Milton
Fronting On: East
Pool: None
Sewer: Sewers
Lot Depth: 100.11 Feet
Lot Frontage: 50 Feet
Additional Media
- Virtual Tour: http://tours.viewpointimaging.ca/ub/54956
Rooms
Room details for 485 Bell Street, Milton
| Type | Dimensions | Description |
|---|---|---|
| Living Main | 7.43 x 3.65 | Hardwood Floor |
| Dining Main | 4.57 x 3.10 | Hardwood Floor |
| Kitchen Main | 4.57 x 4.11 | Tile Floor |
| Master 2nd | 3.81 x 5.25 | Broadloom, Ensuite Bath, Double Closet |
| 2nd Br 2nd | 3.81 x 3.50 | Broadloom |
| 3rd Br 2nd | 3.27 x 2.59 | Broadloom |
| Laundry Bsmt | - |
| XXXXXXXX | XXX XX, XXXX |
XXXX XXX XXXX |
$XXX,XXX |
| XXX XX, XXXX |
XXXXXX XXX XXXX |
$XXX,XXX |
| XXXXXXXX XXXX | XXX XX, XXXX | $650,000 XXX XXXX |
| XXXXXXXX XXXXXX | XXX XX, XXXX | $649,900 XXX XXXX |

E C Drury/Trillium Demonstration School
Elementary: ProvincialErnest C Drury School for the Deaf
Elementary: ProvincialJ M Denyes Public School
Elementary: PublicOur Lady of Victory School
Elementary: CatholicSt. Benedict Elementary Catholic School
Elementary: CatholicEscarpment View Public School
Elementary: PublicE C Drury/Trillium Demonstration School
Secondary: ProvincialErnest C Drury School for the Deaf
Secondary: ProvincialGary Allan High School - Milton
Secondary: PublicMilton District High School
Secondary: PublicJean Vanier Catholic Secondary School
Secondary: CatholicBishop Paul Francis Reding Secondary School
Secondary: Catholic

