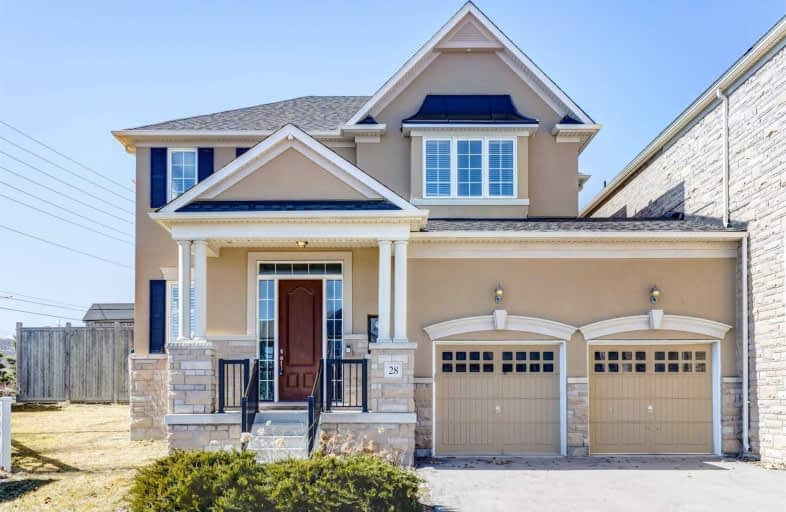Car-Dependent
- Most errands require a car.
Minimal Transit
- Almost all errands require a car.
Bikeable
- Some errands can be accomplished on bike.

J M Denyes Public School
Elementary: PublicMartin Street Public School
Elementary: PublicLumen Christi Catholic Elementary School Elementary School
Elementary: CatholicQueen of Heaven Elementary Catholic School
Elementary: CatholicP. L. Robertson Public School
Elementary: PublicEscarpment View Public School
Elementary: PublicE C Drury/Trillium Demonstration School
Secondary: ProvincialErnest C Drury School for the Deaf
Secondary: ProvincialGary Allan High School - Milton
Secondary: PublicMilton District High School
Secondary: PublicJean Vanier Catholic Secondary School
Secondary: CatholicBishop Paul Francis Reding Secondary School
Secondary: Catholic-
Champs Family Entertainment Centre
300 Bronte Street S, Milton, ON L9T 1Y8 1.4km -
Ivy Arms
201 Main Street E, Milton, ON L9T 1N7 2.37km -
St Louis Bar and Grill
604 Santa Maria Boulevard, Milton, ON L9T 6J5 2.39km
-
D-spot Desserts
6020 Main Street W, Unit 1, Milton, ON L9T 9M1 1.03km -
Tim Horton's
1515 Main Street E, Milton, ON L9T 0W2 1.26km -
Tim Horton's
6941 Derry Road, Milton, ON L9T 7H5 1.48km
-
Reebok CrossFit FirePower
705 Nipissing Road, Milton, ON L9T 4Z5 3.76km -
GoodLife Fitness
820 Main St East, Milton, ON L9T 0J4 4.19km -
GoodLife Fitness
855 Steeles Ave E, Milton, ON L9T 5H3 4.91km
-
Rexall Pharmacy
6541 Derry Road, Milton, ON L9T 7W1 1.11km -
Shoppers Drug Mart
6941 Derry Road W, Milton, ON L9T 7H5 1.62km -
Zak's Pharmacy
70 Main Street E, Milton, ON L9T 1N3 1.99km
-
D-spot Desserts
6020 Main Street W, Unit 1, Milton, ON L9T 9M1 1.03km -
Guac Mexi Grill
6000 Main Street W, Unit 7, Milton, ON L9T 2X5 0.47km -
Pizza Hut
6000 Main Street West, Milton, ON L9T 2X5 0.47km
-
Milton Mall
55 Ontario Street S, Milton, ON L9T 2M3 3.05km -
SmartCentres Milton
1280 Steeles Avenue E, Milton, ON L9T 6P1 5.99km -
Winners
75 Nipissing Rd, Milton, ON L9T 5B2 3.35km
-
John's No Frills
6520 Derry Road W, Milton, ON L9T 7Z3 1.19km -
Ajs the Grocery
42 Bronte Street S, Milton, ON L9T 5A8 1.7km -
Kabul Farms Supermarket
550 Ontario Street S, Milton, ON L9T 3M9 2.87km
-
LCBO
830 Main St E, Milton, ON L9T 0J4 4.25km -
LCBO
3041 Walkers Line, Burlington, ON L5L 5Z6 12.25km -
LCBO
251 Oak Walk Dr, Oakville, ON L6H 6M3 13.92km
-
Petro-Canada
235 Steeles Ave E, Milton, ON L9T 1Y2 3.27km -
Canadian Tire Gas+
20 Market Drive, Unit 1, Milton, ON L9T 3H5 3.44km -
5th Wheel Corporation
40 Chisholm Drive, Milton, ON L9T 3G9 3.59km
-
Milton Players Theatre Group
295 Alliance Road, Milton, ON L9T 4W8 3.61km -
Cineplex Cinemas - Milton
1175 Maple Avenue, Milton, ON L9T 0A5 5.33km -
Cineplex Cinemas
3531 Wyecroft Road, Oakville, ON L6L 0B7 15.82km
-
Milton Public Library
1010 Main Street E, Milton, ON L9T 6P7 4.5km -
Meadowvale Branch Library
6677 Meadowvale Town Centre Circle, Mississauga, ON L5N 2R5 14.68km -
White Oaks Branch - Oakville Public Library
1070 McCraney Street E, Oakville, ON L6H 2R6 15.7km
-
Milton District Hospital
725 Bronte Street S, Milton, ON L9T 9K1 1.79km -
LifeLabs
470 Bronte St S, Ste 106, Milton, ON L9T 2J4 1.45km -
Cml Health Care
311 Commercial Street, Milton, ON L9T 3Z9 2.49km
-
Optimist Park
1.85km -
Livingston Park
210 Margaret St (Martin), Milton ON 2.5km -
Beaty Neighbourhood Park South
820 Bennett Blvd, Milton ON 4.77km
-
CIBC
6931 Derry Rd (Bronte), Milton ON L9T 7H5 1.6km -
RBC Royal Bank
55 Ontario St S (Main), Milton ON L9T 2M3 3.1km -
TD Bank Financial Group
1040 Kennedy Cir, Milton ON L9T 0J9 4.66km





