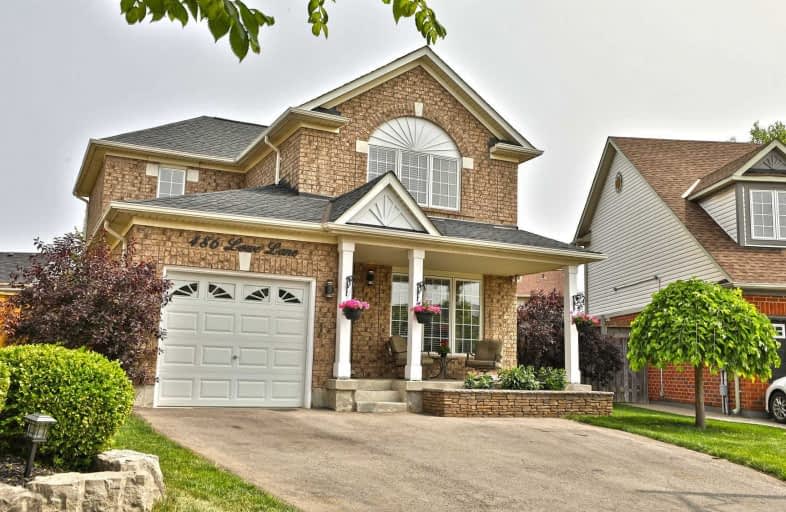
E W Foster School
Elementary: Public
2.19 km
Guardian Angels Catholic Elementary School
Elementary: Catholic
1.44 km
St. Anthony of Padua Catholic Elementary School
Elementary: Catholic
1.41 km
Irma Coulson Elementary Public School
Elementary: Public
0.94 km
Bruce Trail Public School
Elementary: Public
1.21 km
Hawthorne Village Public School
Elementary: Public
1.88 km
E C Drury/Trillium Demonstration School
Secondary: Provincial
3.19 km
Ernest C Drury School for the Deaf
Secondary: Provincial
2.96 km
Gary Allan High School - Milton
Secondary: Public
3.16 km
Milton District High School
Secondary: Public
3.80 km
Bishop Paul Francis Reding Secondary School
Secondary: Catholic
1.89 km
Craig Kielburger Secondary School
Secondary: Public
2.08 km









