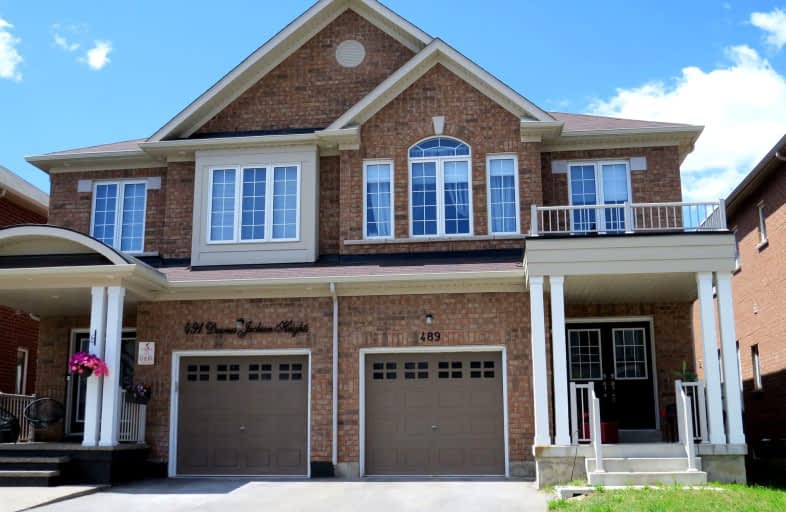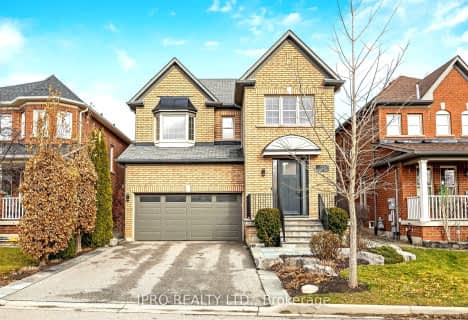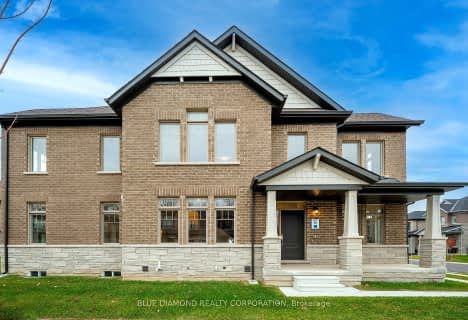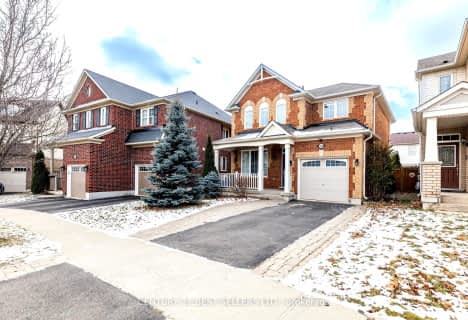Car-Dependent
- Almost all errands require a car.
Minimal Transit
- Almost all errands require a car.
Bikeable
- Some errands can be accomplished on bike.

Boyne Public School
Elementary: PublicLumen Christi Catholic Elementary School Elementary School
Elementary: CatholicSt. Benedict Elementary Catholic School
Elementary: CatholicAnne J. MacArthur Public School
Elementary: PublicP. L. Robertson Public School
Elementary: PublicEscarpment View Public School
Elementary: PublicE C Drury/Trillium Demonstration School
Secondary: ProvincialErnest C Drury School for the Deaf
Secondary: ProvincialGary Allan High School - Milton
Secondary: PublicMilton District High School
Secondary: PublicJean Vanier Catholic Secondary School
Secondary: CatholicBishop Paul Francis Reding Secondary School
Secondary: Catholic-
Optimist Park
0.66km -
Scott Neighbourhood Park West
351 Savoline Blvd, Milton ON 2.02km -
Rattlesnake Point
7200 Appleby Line, Milton ON L9E 0M9 3.4km
-
Scotiabank
620 Scott Blvd, Milton ON L9T 7Z3 1.4km -
RBC Royal Bank
1055 Bronte St S, Milton ON L9T 8X3 1.43km -
CIBC
9030 Derry Rd (Derry), Milton ON L9T 7H9 4.48km
- — bath
- — bed
- — sqft
605 BEARBERRY Place West, Milton, Ontario • L9E 1V1 • 1026 - CB Cobban














