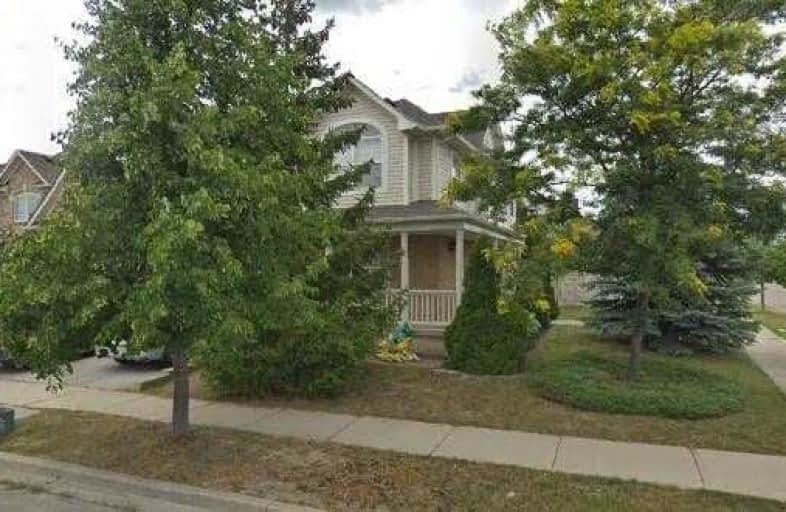
St Peters School
Elementary: Catholic
2.15 km
Guardian Angels Catholic Elementary School
Elementary: Catholic
1.59 km
St. Anthony of Padua Catholic Elementary School
Elementary: Catholic
1.58 km
Irma Coulson Elementary Public School
Elementary: Public
1.09 km
Bruce Trail Public School
Elementary: Public
1.37 km
Hawthorne Village Public School
Elementary: Public
1.99 km
E C Drury/Trillium Demonstration School
Secondary: Provincial
3.36 km
Ernest C Drury School for the Deaf
Secondary: Provincial
3.12 km
Gary Allan High School - Milton
Secondary: Public
3.33 km
Milton District High School
Secondary: Public
3.96 km
Bishop Paul Francis Reding Secondary School
Secondary: Catholic
2.02 km
Craig Kielburger Secondary School
Secondary: Public
2.12 km









