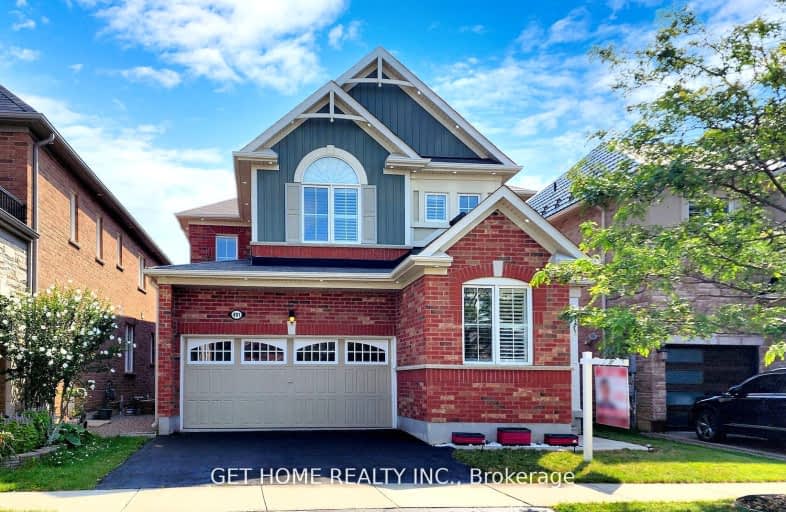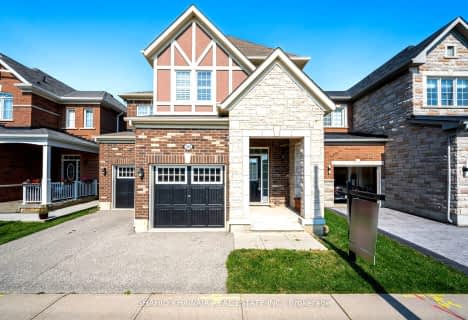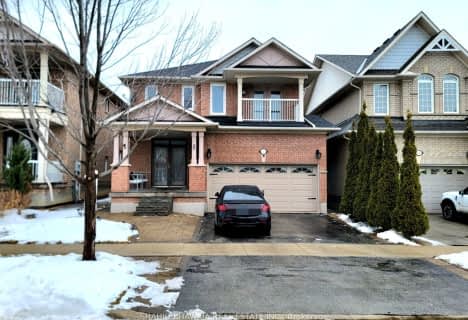Car-Dependent
- Most errands require a car.
Some Transit
- Most errands require a car.
Somewhat Bikeable
- Most errands require a car.

E W Foster School
Elementary: PublicSt Peters School
Elementary: CatholicGuardian Angels Catholic Elementary School
Elementary: CatholicSt. Anthony of Padua Catholic Elementary School
Elementary: CatholicIrma Coulson Elementary Public School
Elementary: PublicBruce Trail Public School
Elementary: PublicE C Drury/Trillium Demonstration School
Secondary: ProvincialErnest C Drury School for the Deaf
Secondary: ProvincialGary Allan High School - Milton
Secondary: PublicMilton District High School
Secondary: PublicBishop Paul Francis Reding Secondary School
Secondary: CatholicCraig Kielburger Secondary School
Secondary: Public-
Trudeau Park
0.47km -
Beaty Neighbourhood Park South
820 Bennett Blvd, Milton ON 2.11km -
Coates Neighbourhood Park South
776 Philbrook Dr (Philbrook & Cousens Terrace), Milton ON 2.73km
-
CIBC
9030 Derry Rd (Derry), Milton ON L9T 7H9 1.92km -
TD Bank Financial Group
810 Main St E (Thompson Rd), Milton ON L9T 0J4 1.97km -
CIBC
6931 Derry Rd (Bronte), Milton ON L9T 7H5 4.6km
- 3 bath
- 4 bed
- 2000 sqft
980 Clark Boulevard, Milton, Ontario • L9T 6P6 • 1028 - CO Coates
- 3 bath
- 4 bed
- 2000 sqft
820 Speck Crossing, Milton, Ontario • L9T 0G6 • 1028 - CO Coates














