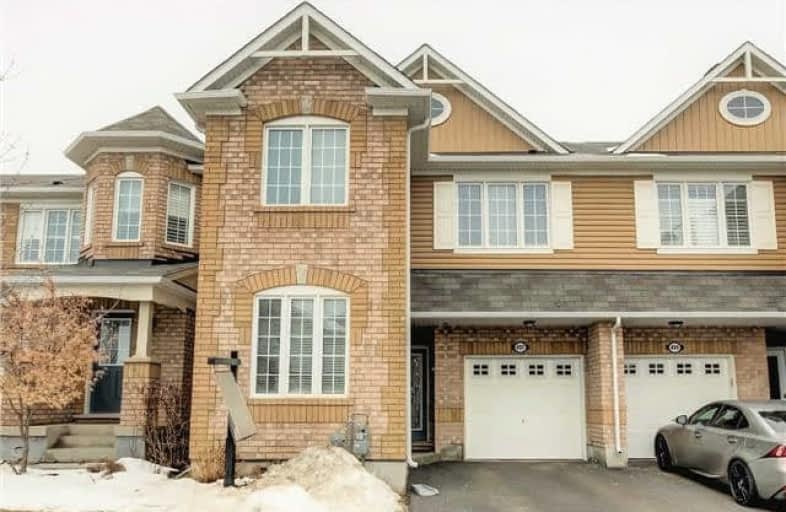Sold on Feb 26, 2018
Note: Property is not currently for sale or for rent.

-
Type: Att/Row/Twnhouse
-
Style: 2-Storey
-
Size: 1500 sqft
-
Lot Size: 23 x 80.38 Feet
-
Age: No Data
-
Taxes: $2,890 per year
-
Days on Site: 10 Days
-
Added: Sep 07, 2019 (1 week on market)
-
Updated:
-
Last Checked: 2 months ago
-
MLS®#: W4044764
-
Listed By: Re/max real estate centre inc., brokerage
Move Into This Beautiful & Bright Mattamy 'Oakwood' Model Home! Stunning Kitchen Filled With Many Features Such As Stainless Steel Appliances, Granite Counter, Double Sink, Dark Cabinetry, Exquisite Custom Backsplash And Breakfast Area Which Faces Fenced Yard. Pot Lights Illuminate Throughout Main Floor Of Home. Open Concept Living/Dining Room. Second Floor Offers Four Spacious Bedrooms And Two Full Bathrooms. Master Bedroom With W/I Closet And 5Pc Ensuite.
Extras
Granite Countertops Throughout Home. Gdo. Convenient Second Floor Laundry. Exterior Pot Lights Encompass Home. No Houses Behind. Backs Onto Green Space. Close To Sunny Mount Park, Milton District Hospital, Banks & All Other Amenities.
Property Details
Facts for 497 McFerran Crescent, Milton
Status
Days on Market: 10
Last Status: Sold
Sold Date: Feb 26, 2018
Closed Date: Apr 27, 2018
Expiry Date: May 31, 2018
Sold Price: $647,000
Unavailable Date: Feb 26, 2018
Input Date: Feb 16, 2018
Prior LSC: Sold
Property
Status: Sale
Property Type: Att/Row/Twnhouse
Style: 2-Storey
Size (sq ft): 1500
Area: Milton
Community: Willmont
Availability Date: Tba
Inside
Bedrooms: 4
Bathrooms: 3
Kitchens: 1
Rooms: 8
Den/Family Room: No
Air Conditioning: Central Air
Fireplace: No
Laundry Level: Upper
Washrooms: 3
Building
Basement: Full
Heat Type: Forced Air
Heat Source: Gas
Exterior: Brick
Water Supply: Municipal
Special Designation: Unknown
Parking
Driveway: Other
Garage Spaces: 1
Garage Type: Built-In
Covered Parking Spaces: 1
Total Parking Spaces: 2
Fees
Tax Year: 2017
Tax Legal Description: Pt Blk 354, Plan 20M1100, Parts 36 & 37, 20R19134
Taxes: $2,890
Land
Cross Street: Derry/Farmstead
Municipality District: Milton
Fronting On: South
Pool: None
Sewer: Sewers
Lot Depth: 80.38 Feet
Lot Frontage: 23 Feet
Additional Media
- Virtual Tour: http://just4agent.com/vtour/497-mcferran-cres/
Rooms
Room details for 497 McFerran Crescent, Milton
| Type | Dimensions | Description |
|---|---|---|
| Den Main | 2.74 x 3.60 | Broadloom, Large Window, Pot Lights |
| Living Main | 3.54 x 7.41 | Hardwood Floor, Combined W/Dining, Large Window |
| Dining Main | 3.54 x 7.41 | Hardwood Floor, Open Concept, Pot Lights |
| Breakfast Main | 3.25 x 5.13 | Pot Lights, Combined W/Kitchen, W/O To Yard |
| Kitchen Main | 3.25 x 5.13 | Stainless Steel Appl, Custom Backsplash, Pot Lights |
| Master 2nd | 3.65 x 4.57 | Broadloom, W/I Closet, 5 Pc Ensuite |
| 2nd Br 2nd | 2.99 x 3.14 | Broadloom, Double Closet, Window |
| 3rd Br 2nd | 3.20 x 3.42 | Broadloom, Double Closet, Large Window |
| 4th Br 2nd | 2.74 x 3.65 | Broadloom, Double Closet, Window |
| XXXXXXXX | XXX XX, XXXX |
XXXX XXX XXXX |
$XXX,XXX |
| XXX XX, XXXX |
XXXXXX XXX XXXX |
$XXX,XXX |
| XXXXXXXX XXXX | XXX XX, XXXX | $647,000 XXX XXXX |
| XXXXXXXX XXXXXX | XXX XX, XXXX | $649,900 XXX XXXX |

Our Lady of Victory School
Elementary: CatholicBoyne Public School
Elementary: PublicSt. Benedict Elementary Catholic School
Elementary: CatholicAnne J. MacArthur Public School
Elementary: PublicP. L. Robertson Public School
Elementary: PublicTiger Jeet Singh Public School
Elementary: PublicE C Drury/Trillium Demonstration School
Secondary: ProvincialErnest C Drury School for the Deaf
Secondary: ProvincialGary Allan High School - Milton
Secondary: PublicMilton District High School
Secondary: PublicJean Vanier Catholic Secondary School
Secondary: CatholicBishop Paul Francis Reding Secondary School
Secondary: Catholic

