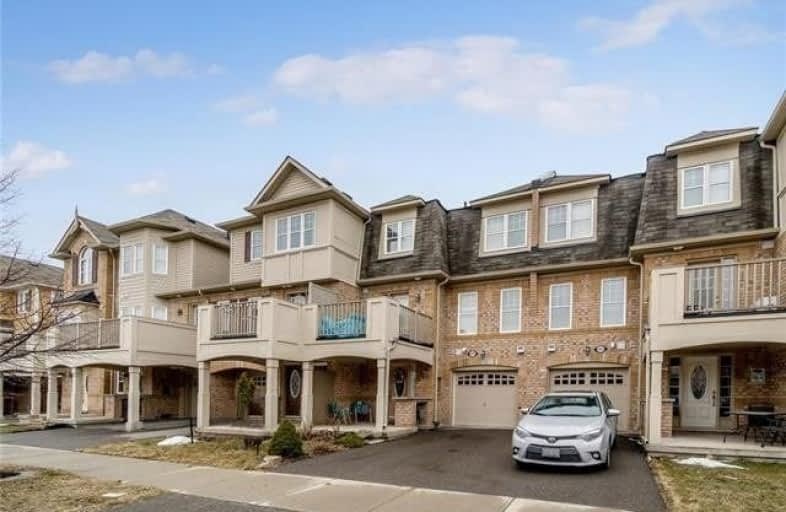Sold on Jul 23, 2019
Note: Property is not currently for sale or for rent.

-
Type: Att/Row/Twnhouse
-
Style: 3-Storey
-
Size: 1100 sqft
-
Lot Size: 21 x 44.29 Feet
-
Age: 6-15 years
-
Taxes: $2,400 per year
-
Days on Site: 49 Days
-
Added: Sep 07, 2019 (1 month on market)
-
Updated:
-
Last Checked: 2 months ago
-
MLS®#: W4474002
-
Listed By: Royal lepage meadowtowne realty, brokerage
This Energy Star Free Hold Townhouse Offers Lustrous Hardwood Flooring And California Shutters Throughout. A Kitchen Fit For A Chef With Magnificent Stainless Steel Appliances And Custom Back Splash. Beautiful Chandeliers Are Included. Open Concept Layout On Main Floor Ideal For All Entertaining Needs. Walk Out To Deck With Breathtaking Views Of Niagara Escarpment Perfect To Do Bbq In Summer. Situated On A Quite Street With Two Good Size Beds.
Extras
Stainless Steel Fridge, Stainless Steel Stove, Stainless Steel Built-In Dishwasher, Washer, Dryer, All Electrical Fixtures And Window Coverings, Garage Door Opener With Remote.
Property Details
Facts for 497 McJannett Avenue, Milton
Status
Days on Market: 49
Last Status: Sold
Sold Date: Jul 23, 2019
Closed Date: Oct 25, 2019
Expiry Date: Aug 05, 2019
Sold Price: $535,000
Unavailable Date: Jul 23, 2019
Input Date: Jun 04, 2019
Property
Status: Sale
Property Type: Att/Row/Twnhouse
Style: 3-Storey
Size (sq ft): 1100
Age: 6-15
Area: Milton
Community: Harrison
Assessment Amount: $388,000
Assessment Year: 2016
Inside
Bedrooms: 2
Bathrooms: 2
Kitchens: 1
Rooms: 5
Den/Family Room: Yes
Air Conditioning: Central Air
Fireplace: No
Laundry Level: Lower
Washrooms: 2
Building
Basement: Full
Heat Type: Forced Air
Heat Source: Gas
Exterior: Brick Front
Water Supply: Municipal
Special Designation: Unknown
Retirement: N
Parking
Driveway: Mutual
Garage Spaces: 1
Garage Type: Built-In
Covered Parking Spaces: 1
Total Parking Spaces: 2
Fees
Tax Year: 2018
Tax Legal Description: Pt Blk 118, Pl 20M1072, Pts 31 & 32, 20R18709. Sub
Taxes: $2,400
Highlights
Feature: Hospital
Feature: Public Transit
Feature: School
Land
Cross Street: Savoline/Mcjannett
Municipality District: Milton
Fronting On: South
Parcel Number: 249353150
Pool: None
Sewer: Sewers
Lot Depth: 44.29 Feet
Lot Frontage: 21 Feet
Zoning: Residential
Additional Media
- Virtual Tour: https://tours.virtualgta.com/1267562?idx=1
Rooms
Room details for 497 McJannett Avenue, Milton
| Type | Dimensions | Description |
|---|---|---|
| Foyer Ground | - | Access To Garage, Closet, Ceramic Floor |
| Laundry Ground | - | Laundry Sink |
| Family 2nd | 2.94 x 6.09 | Hardwood Floor, California Shutters |
| Dining 2nd | 2.94 x 6.09 | Breakfast Bar, Hardwood Floor, Combined W/Family |
| Kitchen 2nd | 2.94 x 2.74 | Hardwood Floor, Stainless Steel Appl, W/O To Terrace |
| Bathroom 2nd | - | 4 Pc Bath |
| Master 3rd | 3.25 x 4.47 | Hardwood Floor |
| 2nd Br 3rd | 2.69 x 3.30 | W/I Closet, California Shutters, Hardwood Floor |
| Bathroom 3rd | - | 4 Pc Bath |
| XXXXXXXX | XXX XX, XXXX |
XXXX XXX XXXX |
$XXX,XXX |
| XXX XX, XXXX |
XXXXXX XXX XXXX |
$XXX,XXX | |
| XXXXXXXX | XXX XX, XXXX |
XXXXXXX XXX XXXX |
|
| XXX XX, XXXX |
XXXXXX XXX XXXX |
$XXX,XXX | |
| XXXXXXXX | XXX XX, XXXX |
XXXXXXX XXX XXXX |
|
| XXX XX, XXXX |
XXXXXX XXX XXXX |
$XXX,XXX | |
| XXXXXXXX | XXX XX, XXXX |
XXXX XXX XXXX |
$XXX,XXX |
| XXX XX, XXXX |
XXXXXX XXX XXXX |
$XXX,XXX |
| XXXXXXXX XXXX | XXX XX, XXXX | $535,000 XXX XXXX |
| XXXXXXXX XXXXXX | XXX XX, XXXX | $549,900 XXX XXXX |
| XXXXXXXX XXXXXXX | XXX XX, XXXX | XXX XXXX |
| XXXXXXXX XXXXXX | XXX XX, XXXX | $549,900 XXX XXXX |
| XXXXXXXX XXXXXXX | XXX XX, XXXX | XXX XXXX |
| XXXXXXXX XXXXXX | XXX XX, XXXX | $558,500 XXX XXXX |
| XXXXXXXX XXXX | XXX XX, XXXX | $395,000 XXX XXXX |
| XXXXXXXX XXXXXX | XXX XX, XXXX | $397,500 XXX XXXX |

Lumen Christi Catholic Elementary School Elementary School
Elementary: CatholicSt. Benedict Elementary Catholic School
Elementary: CatholicQueen of Heaven Elementary Catholic School
Elementary: CatholicAnne J. MacArthur Public School
Elementary: PublicP. L. Robertson Public School
Elementary: PublicEscarpment View Public School
Elementary: PublicE C Drury/Trillium Demonstration School
Secondary: ProvincialErnest C Drury School for the Deaf
Secondary: ProvincialGary Allan High School - Milton
Secondary: PublicMilton District High School
Secondary: PublicJean Vanier Catholic Secondary School
Secondary: CatholicBishop Paul Francis Reding Secondary School
Secondary: Catholic

