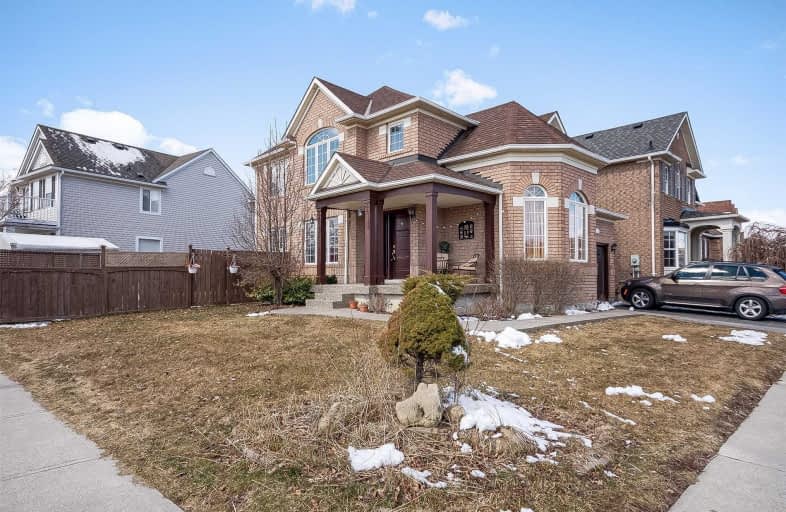
E W Foster School
Elementary: Public
2.04 km
Guardian Angels Catholic Elementary School
Elementary: Catholic
1.23 km
St. Anthony of Padua Catholic Elementary School
Elementary: Catholic
1.30 km
Irma Coulson Elementary Public School
Elementary: Public
0.72 km
Bruce Trail Public School
Elementary: Public
1.02 km
Hawthorne Village Public School
Elementary: Public
1.67 km
E C Drury/Trillium Demonstration School
Secondary: Provincial
3.02 km
Ernest C Drury School for the Deaf
Secondary: Provincial
2.79 km
Gary Allan High School - Milton
Secondary: Public
3.00 km
Milton District High School
Secondary: Public
3.61 km
Bishop Paul Francis Reding Secondary School
Secondary: Catholic
1.85 km
Craig Kielburger Secondary School
Secondary: Public
1.92 km









