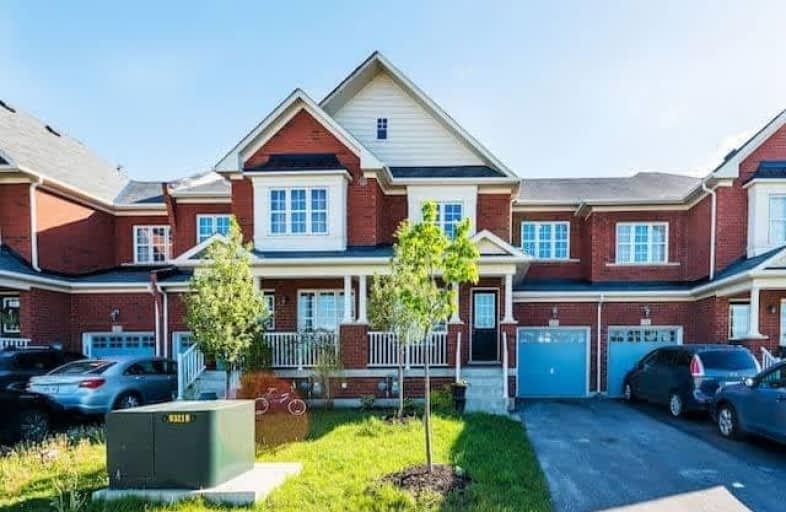Note: Property is not currently for sale or for rent.

-
Type: Att/Row/Twnhouse
-
Style: 2-Storey
-
Lot Size: 24.51 x 88.58 Feet
-
Age: 0-5 years
-
Taxes: $2,948 per year
-
Days on Site: 37 Days
-
Added: Sep 07, 2019 (1 month on market)
-
Updated:
-
Last Checked: 3 months ago
-
MLS®#: W3829658
-
Listed By: Theredpin, brokerage
Premium Escarpment Lot! What A View! Cozy Up On The Porch, Grab Your Favorite Drink And Relax As You Enjoy Your Unobstructed, Breathtaking Views Of The Escarpment. This Immaculate Freehold Town Home Is Less Than 5 Years Old And Features Upgrade Such As Granite Tops In Kitchen And Bathrooms, Hdwd Floors On Main, Oak Stairs & Pickets, Garage Door Entry And No Sidewalk To Clear And No Train Tracks In The Back! This Home Is Very Clean And Move In Ready.
Extras
Includes Existing S/S Fridge, S/S Stove, S/S Dishwasher, Over The Range Microwave, Washer, Dryer, All Window Coverings And Blinds, Central A/C, All Electrical Light Fixtures, Garage Door Opener W/Remote.
Property Details
Facts for 498 Vaughan Court, Milton
Status
Days on Market: 37
Last Status: Sold
Sold Date: Jul 12, 2017
Closed Date: Aug 31, 2017
Expiry Date: Aug 31, 2017
Sold Price: $590,000
Unavailable Date: Jul 12, 2017
Input Date: Jun 05, 2017
Property
Status: Sale
Property Type: Att/Row/Twnhouse
Style: 2-Storey
Age: 0-5
Area: Milton
Community: Scott
Availability Date: 30/60/Flexible
Inside
Bedrooms: 3
Bathrooms: 3
Kitchens: 1
Rooms: 7
Den/Family Room: Yes
Air Conditioning: Central Air
Fireplace: Yes
Washrooms: 3
Building
Basement: Full
Basement 2: Unfinished
Heat Type: Forced Air
Heat Source: Gas
Exterior: Brick
Water Supply: Municipal
Special Designation: Unknown
Parking
Driveway: Private
Garage Spaces: 1
Garage Type: Built-In
Covered Parking Spaces: 2
Total Parking Spaces: 3
Fees
Tax Year: 2017
Tax Legal Description: Plan 20M1088 Pt Blk 204 Rp 20R19111 Parts 6 And 7
Taxes: $2,948
Highlights
Feature: Hospital
Feature: Park
Feature: School
Land
Cross Street: Derry Rd/ Tremaine R
Municipality District: Milton
Fronting On: East
Pool: None
Sewer: Sewers
Lot Depth: 88.58 Feet
Lot Frontage: 24.51 Feet
Additional Media
- Virtual Tour: https://www.vtpropertypandas.com/498-vaughan-court-milton
Rooms
Room details for 498 Vaughan Court, Milton
| Type | Dimensions | Description |
|---|---|---|
| Living Main | 3.66 x 3.96 | Hardwood Floor, Open Concept |
| Kitchen Main | 2.74 x 2.44 | Ceramic Floor, Granite Counter, Breakfast Bar |
| Breakfast Main | 2.74 x 2.44 | Ceramic Floor, W/O To Yard |
| Family Main | 4.27 x 3.35 | Hardwood Floor, Gas Fireplace |
| Master 2nd | 3.96 x 4.57 | 5 Pc Ensuite, W/I Closet |
| 2nd Br 2nd | 3.66 x 3.96 | Closet |
| 3rd Br 2nd | 3.35 x 3.05 | Closet |
| XXXXXXXX | XXX XX, XXXX |
XXXX XXX XXXX |
$XXX,XXX |
| XXX XX, XXXX |
XXXXXX XXX XXXX |
$XXX,XXX | |
| XXXXXXXX | XXX XX, XXXX |
XXXXXXX XXX XXXX |
|
| XXX XX, XXXX |
XXXXXX XXX XXXX |
$XXX,XXX |
| XXXXXXXX XXXX | XXX XX, XXXX | $590,000 XXX XXXX |
| XXXXXXXX XXXXXX | XXX XX, XXXX | $637,000 XXX XXXX |
| XXXXXXXX XXXXXXX | XXX XX, XXXX | XXX XXXX |
| XXXXXXXX XXXXXX | XXX XX, XXXX | $675,000 XXX XXXX |

J M Denyes Public School
Elementary: PublicLumen Christi Catholic Elementary School Elementary School
Elementary: CatholicSt. Benedict Elementary Catholic School
Elementary: CatholicQueen of Heaven Elementary Catholic School
Elementary: CatholicP. L. Robertson Public School
Elementary: PublicEscarpment View Public School
Elementary: PublicE C Drury/Trillium Demonstration School
Secondary: ProvincialErnest C Drury School for the Deaf
Secondary: ProvincialGary Allan High School - Milton
Secondary: PublicMilton District High School
Secondary: PublicJean Vanier Catholic Secondary School
Secondary: CatholicBishop Paul Francis Reding Secondary School
Secondary: Catholic- 2 bath
- 3 bed
75 McCandless Court, Milton, Ontario • L9T 2C4 • 1033 - HA Harrison



