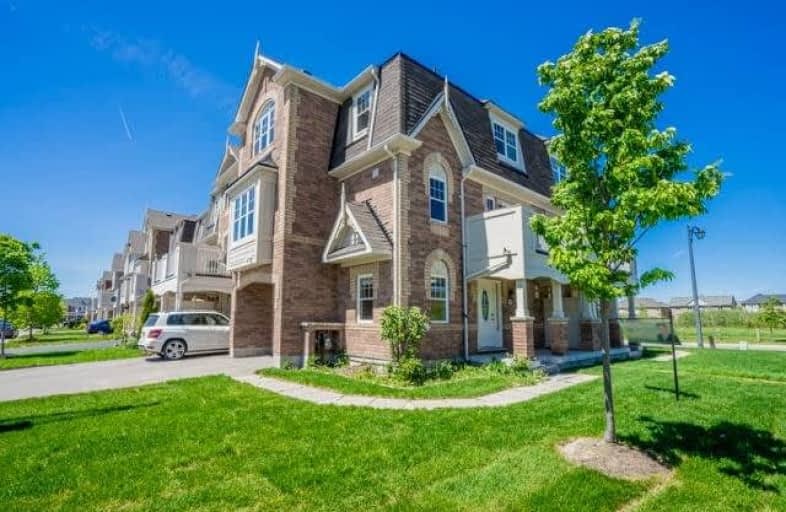Sold on Sep 15, 2017
Note: Property is not currently for sale or for rent.

-
Type: Att/Row/Twnhouse
-
Style: 3-Storey
-
Size: 1100 sqft
-
Lot Size: 28.87 x 44.3 Feet
-
Age: 0-5 years
-
Taxes: $2,250 per year
-
Days on Site: 33 Days
-
Added: Sep 07, 2019 (1 month on market)
-
Updated:
-
Last Checked: 3 months ago
-
MLS®#: W3898327
-
Listed By: Homelife new world realty inc., brokerage
Bright Corner Town Home Perfectly Located.Walking Distance To Schools,Parks,Grocer.<
Extras
Include:Fridge,Dualgasstove,B/I Dishwsh,B/Imicrowave,Wsh&Dryer,All Elf's, All Wind.Covers. Overlooking Other Homes.Walk To Schools,Park&Grocer,Lg.Dining W/Walkout To Patio W/Bbq Gas Line. Brkfst.Bar,Bck Splsh,Pantry. Energystar.
Property Details
Facts for 50 Finney Terrace, Milton
Status
Days on Market: 33
Last Status: Sold
Sold Date: Sep 15, 2017
Closed Date: Nov 15, 2017
Expiry Date: Oct 16, 2017
Sold Price: $538,000
Unavailable Date: Sep 15, 2017
Input Date: Aug 13, 2017
Property
Status: Sale
Property Type: Att/Row/Twnhouse
Style: 3-Storey
Size (sq ft): 1100
Age: 0-5
Area: Milton
Community: Harrison
Availability Date: Imm/Tba
Inside
Bedrooms: 3
Bathrooms: 2
Kitchens: 1
Rooms: 7
Den/Family Room: No
Air Conditioning: Central Air
Fireplace: No
Washrooms: 2
Building
Basement: None
Heat Type: Forced Air
Heat Source: Gas
Exterior: Brick
Exterior: Vinyl Siding
Water Supply: Municipal
Special Designation: Unknown
Parking
Driveway: Private
Garage Spaces: 1
Garage Type: Attached
Covered Parking Spaces: 2
Total Parking Spaces: 3
Fees
Tax Year: 2016
Tax Legal Description: Ptblk193,Pl20M1045M20R18334S/Teasment For Entry
Taxes: $2,250
Highlights
Feature: Hospital
Feature: Park
Feature: Public Transit
Feature: School
Land
Cross Street: Derry W, S/Scott,E/F
Municipality District: Milton
Fronting On: West
Pool: None
Sewer: Sewers
Lot Depth: 44.3 Feet
Lot Frontage: 28.87 Feet
Lot Irregularities: Corner Lot, Irregular
Zoning: Res
Additional Media
- Virtual Tour: http://uniquevtour.com/virtual-tour/L82gBaKwlM
Rooms
Room details for 50 Finney Terrace, Milton
| Type | Dimensions | Description |
|---|---|---|
| Den Ground | 2.57 x 2.95 | Laminate |
| Kitchen 2nd | 2.84 x 3.00 | Ceramic Floor, Backsplash, Granite Counter |
| Living 2nd | 5.13 x 3.05 | Laminate |
| Dining 2nd | 3.86 x 4.01 | Laminate |
| Master 3rd | 3.35 x 3.43 | Broadloom |
| 2nd Br 3rd | 3.12 x 3.05 | Broadloom |
| 3rd Br 3rd | 2.62 x 3.05 | Broadloom |
| XXXXXXXX | XXX XX, XXXX |
XXXX XXX XXXX |
$XXX,XXX |
| XXX XX, XXXX |
XXXXXX XXX XXXX |
$XXX,XXX | |
| XXXXXXXX | XXX XX, XXXX |
XXXXXXX XXX XXXX |
|
| XXX XX, XXXX |
XXXXXX XXX XXXX |
$XXX,XXX | |
| XXXXXXXX | XXX XX, XXXX |
XXXXXXX XXX XXXX |
|
| XXX XX, XXXX |
XXXXXX XXX XXXX |
$XXX,XXX |
| XXXXXXXX XXXX | XXX XX, XXXX | $538,000 XXX XXXX |
| XXXXXXXX XXXXXX | XXX XX, XXXX | $549,000 XXX XXXX |
| XXXXXXXX XXXXXXX | XXX XX, XXXX | XXX XXXX |
| XXXXXXXX XXXXXX | XXX XX, XXXX | $599,000 XXX XXXX |
| XXXXXXXX XXXXXXX | XXX XX, XXXX | XXX XXXX |
| XXXXXXXX XXXXXX | XXX XX, XXXX | $599,000 XXX XXXX |

Our Lady of Victory School
Elementary: CatholicLumen Christi Catholic Elementary School Elementary School
Elementary: CatholicSt. Benedict Elementary Catholic School
Elementary: CatholicAnne J. MacArthur Public School
Elementary: PublicP. L. Robertson Public School
Elementary: PublicEscarpment View Public School
Elementary: PublicE C Drury/Trillium Demonstration School
Secondary: ProvincialErnest C Drury School for the Deaf
Secondary: ProvincialGary Allan High School - Milton
Secondary: PublicMilton District High School
Secondary: PublicJean Vanier Catholic Secondary School
Secondary: CatholicBishop Paul Francis Reding Secondary School
Secondary: Catholic

