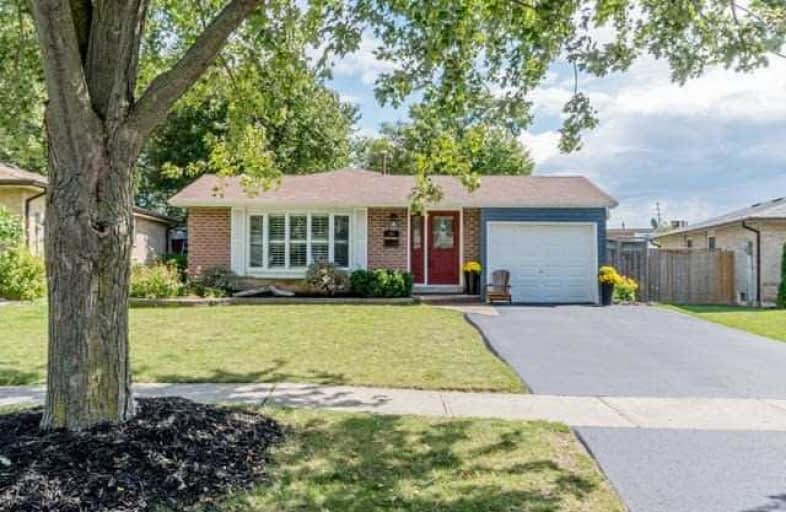
Ernest C Drury School for the Deaf
Elementary: Provincial
1.07 km
J M Denyes Public School
Elementary: Public
1.28 km
Holy Rosary Separate School
Elementary: Catholic
0.80 km
W I Dick Middle School
Elementary: Public
0.86 km
ÉÉC Saint-Nicolas
Elementary: Catholic
0.84 km
Robert Baldwin Public School
Elementary: Public
0.59 km
E C Drury/Trillium Demonstration School
Secondary: Provincial
1.19 km
Ernest C Drury School for the Deaf
Secondary: Provincial
1.07 km
Gary Allan High School - Milton
Secondary: Public
0.90 km
Milton District High School
Secondary: Public
1.78 km
Jean Vanier Catholic Secondary School
Secondary: Catholic
4.03 km
Bishop Paul Francis Reding Secondary School
Secondary: Catholic
1.58 km









