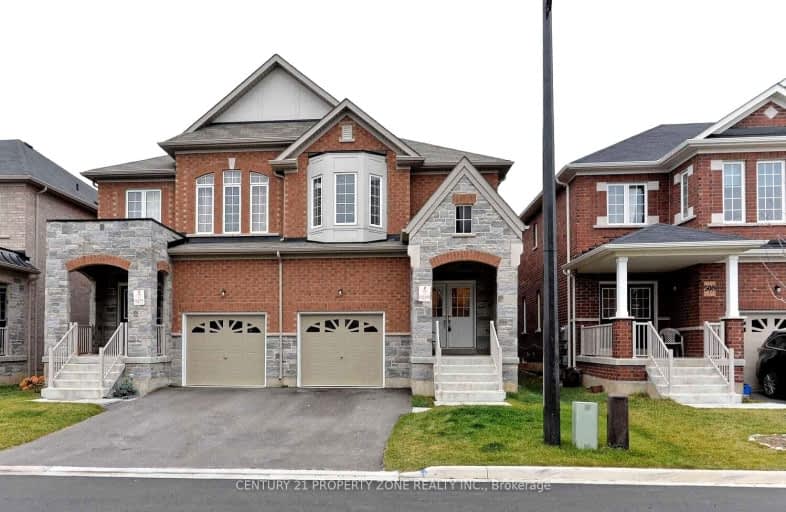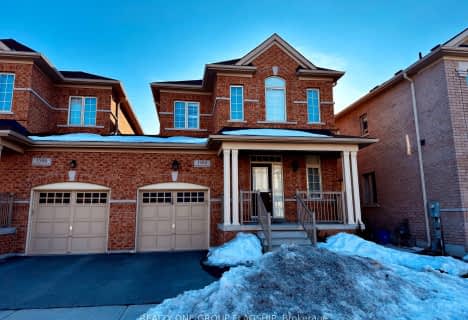Car-Dependent
- Almost all errands require a car.
Some Transit
- Most errands require a car.
Bikeable
- Some errands can be accomplished on bike.

Boyne Public School
Elementary: PublicLumen Christi Catholic Elementary School Elementary School
Elementary: CatholicSt. Benedict Elementary Catholic School
Elementary: CatholicAnne J. MacArthur Public School
Elementary: PublicP. L. Robertson Public School
Elementary: PublicEscarpment View Public School
Elementary: PublicE C Drury/Trillium Demonstration School
Secondary: ProvincialErnest C Drury School for the Deaf
Secondary: ProvincialGary Allan High School - Milton
Secondary: PublicMilton District High School
Secondary: PublicJean Vanier Catholic Secondary School
Secondary: CatholicBishop Paul Francis Reding Secondary School
Secondary: Catholic-
Rasberry Park
Milton ON L9E 1J6 2.37km -
Coates Neighbourhood Park South
776 Philbrook Dr (Philbrook & Cousens Terrace), Milton ON 3.81km -
Beaty Neighbourhood Park South
820 Bennett Blvd, Milton ON 4.71km
-
Prosperity One
611 Holly Ave (Derry Rd), Milton ON L9T 0K4 3.87km -
TD Bank Financial Group
1040 Kennedy Cir, Milton ON L9T 0J9 4.18km -
Scotiabank
1528 Dundas St, Oakville ON L6M 4H8 9.68km
- 1 bath
- 2 bed
- 700 sqft
1234 Sweetfern Crescent, Milton, Ontario • L9T 7E7 • 1026 - CB Cobban














