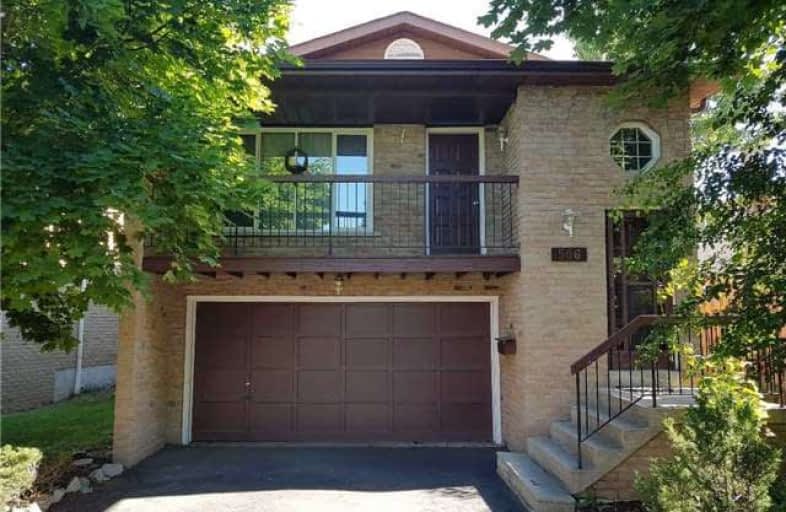Sold on Aug 11, 2018
Note: Property is not currently for sale or for rent.

-
Type: Link
-
Style: Backsplit 5
-
Size: 1500 sqft
-
Lot Size: 42.95 x 132.25 Feet
-
Age: 31-50 years
-
Taxes: $3,200 per year
-
Days on Site: 59 Days
-
Added: Sep 07, 2019 (1 month on market)
-
Updated:
-
Last Checked: 2 months ago
-
MLS®#: W4161322
-
Listed By: Ipro realty ltd., brokerage
Family Home Located In The Desirable Timberlea Neighborhood! Steps From Sam Sherratt Elementary School, Safe Walk To School, No Busy Streets! Many Mature Trees In The Neighborhood. Living Room With Attached Dinning Room. Main Floor Den/Bedroom. Living Room With Walk Out Patio Doors To Long Back Yard With No Neighbors Directly Behind. Mostly Newer Windows, Newer Roof, Furnace New In 2015. Don't Miss This Opportunity For An Affordable Milton Family Home!!
Property Details
Facts for 506 Hayward Crescent, Milton
Status
Days on Market: 59
Last Status: Sold
Sold Date: Aug 11, 2018
Closed Date: Oct 17, 2018
Expiry Date: Sep 30, 2018
Sold Price: $650,000
Unavailable Date: Aug 11, 2018
Input Date: Jun 13, 2018
Property
Status: Sale
Property Type: Link
Style: Backsplit 5
Size (sq ft): 1500
Age: 31-50
Area: Milton
Community: Timberlea
Availability Date: Tbd
Inside
Bedrooms: 3
Bedrooms Plus: 1
Bathrooms: 2
Kitchens: 1
Rooms: 10
Den/Family Room: Yes
Air Conditioning: Central Air
Fireplace: Yes
Laundry Level: Main
Central Vacuum: N
Washrooms: 2
Building
Basement: Unfinished
Heat Type: Forced Air
Heat Source: Gas
Exterior: Alum Siding
Exterior: Brick
Elevator: N
UFFI: No
Water Supply: Municipal
Special Designation: Unknown
Parking
Driveway: Private
Garage Spaces: 2
Garage Type: Attached
Covered Parking Spaces: 4
Total Parking Spaces: 6
Fees
Tax Year: 2017
Tax Legal Description: Pc1 41-3, Sec M235; Pt Lt 41, Pl M235, Part12, 20R
Taxes: $3,200
Highlights
Feature: Fenced Yard
Feature: Level
Feature: Public Transit
Feature: School
Feature: School Bus Route
Land
Cross Street: Hayward/Laurier
Municipality District: Milton
Fronting On: West
Pool: None
Sewer: Sewers
Lot Depth: 132.25 Feet
Lot Frontage: 42.95 Feet
Lot Irregularities: Pie Shaped
Acres: < .50
Zoning: Residental
Rooms
Room details for 506 Hayward Crescent, Milton
| Type | Dimensions | Description |
|---|---|---|
| Master 2nd | 4.37 x 3.65 | |
| 2nd Br 2nd | 3.28 x 3.30 | |
| 3rd Br 2nd | 2.74 x 3.63 | |
| Kitchen Main | 5.79 x 3.66 | |
| Living Main | 3.66 x 4.12 | |
| Dining Main | 3.15 x 3.18 | |
| Family Lower | 3.61 x 5.16 | |
| 4th Br Lower | 3.84 x 3.15 | |
| Laundry Lower | 3.66 x 1.65 |
| XXXXXXXX | XXX XX, XXXX |
XXXX XXX XXXX |
$XXX,XXX |
| XXX XX, XXXX |
XXXXXX XXX XXXX |
$XXX,XXX | |
| XXXXXXXX | XXX XX, XXXX |
XXXXXXX XXX XXXX |
|
| XXX XX, XXXX |
XXXXXX XXX XXXX |
$XXX,XXX | |
| XXXXXXXX | XXX XX, XXXX |
XXXXXXX XXX XXXX |
|
| XXX XX, XXXX |
XXXXXX XXX XXXX |
$XXX,XXX |
| XXXXXXXX XXXX | XXX XX, XXXX | $650,000 XXX XXXX |
| XXXXXXXX XXXXXX | XXX XX, XXXX | $669,900 XXX XXXX |
| XXXXXXXX XXXXXXX | XXX XX, XXXX | XXX XXXX |
| XXXXXXXX XXXXXX | XXX XX, XXXX | $684,900 XXX XXXX |
| XXXXXXXX XXXXXXX | XXX XX, XXXX | XXX XXXX |
| XXXXXXXX XXXXXX | XXX XX, XXXX | $699,900 XXX XXXX |

E C Drury/Trillium Demonstration School
Elementary: ProvincialErnest C Drury School for the Deaf
Elementary: ProvincialE W Foster School
Elementary: PublicSam Sherratt Public School
Elementary: PublicSt. Anthony of Padua Catholic Elementary School
Elementary: CatholicTiger Jeet Singh Public School
Elementary: PublicE C Drury/Trillium Demonstration School
Secondary: ProvincialErnest C Drury School for the Deaf
Secondary: ProvincialGary Allan High School - Milton
Secondary: PublicMilton District High School
Secondary: PublicJean Vanier Catholic Secondary School
Secondary: CatholicBishop Paul Francis Reding Secondary School
Secondary: Catholic- 3 bath
- 3 bed
1080 Davis Lane, Milton, Ontario • L9T 5P8 • 1029 - DE Dempsey



