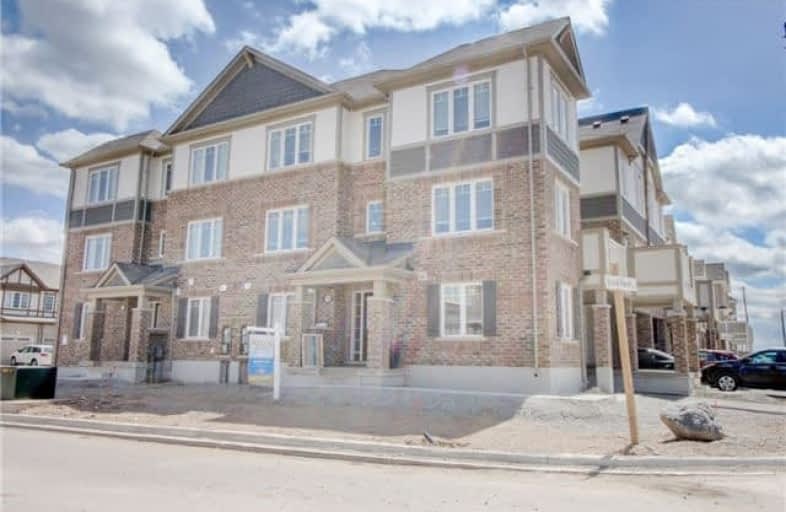Note: Property is not currently for sale or for rent.

-
Type: Att/Row/Twnhouse
-
Style: 3-Storey
-
Lot Size: 30.12 x 0 Feet
-
Age: New
-
Taxes: $1,314 per year
-
Days on Site: 13 Days
-
Added: Sep 07, 2019 (1 week on market)
-
Updated:
-
Last Checked: 2 months ago
-
MLS®#: W4126898
-
Listed By: Royal lepage meadowtowne realty, brokerage
This 3 Bedrm Corner Townhome Has A Lot To Offer. From The Moment You Walk In, You Will Notice The Upgraded Flrs, Doors And Closets, The Perfect Den And Tons Of Windows. Heading Up To The Main Level, You Are Greeted By The Spacious Family Rm W/ Designer Paint, Pot Lights And O/L The Kitchen. The Kitchen Is Sure To Wow You With Quartz Counters, Gas Stove And Much More. The Dining Room Is A Great Size For Get Togethers. You Will Notice There Is No Carpet.
Extras
The 3 Spacious Bedrooms Are Also Rare In These Types Of Homes Which Is Why This Model Is Highly Sought After! The Master Bedroom Comes Complete With Walk-In Closet And A 3Pc Ensuite With A Super Shower! This Is Home!!
Property Details
Facts for 51 Bond Head Court, Milton
Status
Days on Market: 13
Last Status: Sold
Sold Date: May 24, 2018
Closed Date: Jul 19, 2018
Expiry Date: Aug 31, 2018
Sold Price: $609,900
Unavailable Date: May 24, 2018
Input Date: May 13, 2018
Property
Status: Sale
Property Type: Att/Row/Twnhouse
Style: 3-Storey
Age: New
Area: Milton
Community: Ford
Availability Date: Flex
Inside
Bedrooms: 3
Bathrooms: 3
Kitchens: 1
Rooms: 7
Den/Family Room: No
Air Conditioning: Central Air
Fireplace: No
Washrooms: 3
Building
Basement: None
Heat Type: Forced Air
Heat Source: Gas
Exterior: Brick
Water Supply: Municipal
Special Designation: Unknown
Parking
Driveway: Private
Garage Spaces: 1
Garage Type: Built-In
Covered Parking Spaces: 2
Total Parking Spaces: 3
Fees
Tax Year: 2018
Tax Legal Description: Part Block 29, Plan 20M1180, Pts 10 & 11, 20R20798
Taxes: $1,314
Land
Cross Street: Bronte/Whitlock/Chre
Municipality District: Milton
Fronting On: West
Pool: None
Sewer: Sewers
Lot Frontage: 30.12 Feet
Lot Irregularities: Subject To An Easemen
Zoning: 20R20798 In Favo
Additional Media
- Virtual Tour: https://youtu.be/XGE2PsU4EQg
Rooms
Room details for 51 Bond Head Court, Milton
| Type | Dimensions | Description |
|---|---|---|
| Den Lower | 2.79 x 2.69 | Hardwood Floor |
| Great Rm 2nd | 3.81 x 6.19 | Hardwood Floor |
| Dining 2nd | 3.96 x 2.69 | Hardwood Floor |
| Kitchen 2nd | 4.11 x 3.04 | Granite Counter, Breakfast Bar |
| Master 3rd | 3.65 x 3.04 | Hardwood Floor, W/I Closet, 3 Pc Ensuite |
| 2nd Br 3rd | 3.25 x 2.69 | Hardwood Floor |
| 3rd Br 3rd | 2.74 x 2.92 | Hardwood Floor |

| XXXXXXXX | XXX XX, XXXX |
XXXX XXX XXXX |
$XXX,XXX |
| XXX XX, XXXX |
XXXXXX XXX XXXX |
$XXX,XXX |
| XXXXXXXX XXXX | XXX XX, XXXX | $609,900 XXX XXXX |
| XXXXXXXX XXXXXX | XXX XX, XXXX | $609,900 XXX XXXX |

Boyne Public School
Elementary: PublicLumen Christi Catholic Elementary School Elementary School
Elementary: CatholicSt. Benedict Elementary Catholic School
Elementary: CatholicOur Lady of Fatima Catholic Elementary School
Elementary: CatholicAnne J. MacArthur Public School
Elementary: PublicP. L. Robertson Public School
Elementary: PublicE C Drury/Trillium Demonstration School
Secondary: ProvincialErnest C Drury School for the Deaf
Secondary: ProvincialGary Allan High School - Milton
Secondary: PublicMilton District High School
Secondary: PublicJean Vanier Catholic Secondary School
Secondary: CatholicCraig Kielburger Secondary School
Secondary: Public
