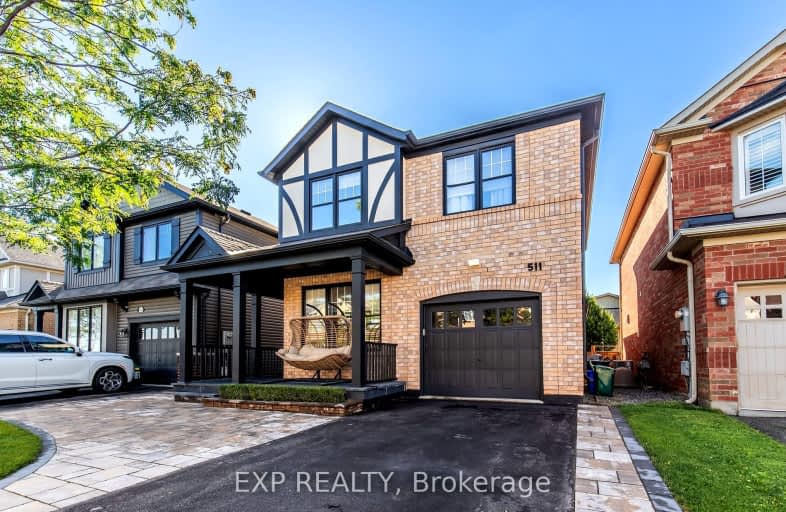
Car-Dependent
- Almost all errands require a car.
Some Transit
- Most errands require a car.
Bikeable
- Some errands can be accomplished on bike.

Lumen Christi Catholic Elementary School Elementary School
Elementary: CatholicSt. Benedict Elementary Catholic School
Elementary: CatholicQueen of Heaven Elementary Catholic School
Elementary: CatholicAnne J. MacArthur Public School
Elementary: PublicP. L. Robertson Public School
Elementary: PublicEscarpment View Public School
Elementary: PublicE C Drury/Trillium Demonstration School
Secondary: ProvincialErnest C Drury School for the Deaf
Secondary: ProvincialGary Allan High School - Milton
Secondary: PublicMilton District High School
Secondary: PublicJean Vanier Catholic Secondary School
Secondary: CatholicBishop Paul Francis Reding Secondary School
Secondary: Catholic-
Sobeys Extra Milton
1035 Bronte Street South, Milton 1.61km -
Kabul Farms Supermarket
550 Ontario Street South, Milton 3.07km -
Ethnic Supermarket
575 Ontario Street South, Milton 3.31km
-
The Beer Store
1015 Bronte Street South, Milton 1.43km -
LCBO
1025 Bronte Street South, Milton 1.53km -
LCBO
14 Main Street East, Milton 3.56km
-
Tim Hortons
6005 Derry Rd West Derry And, Tremaine Road, Milton 1.22km -
Circle K
6005 Derry Road W, Milton 1.22km -
Treets Vegan Desserts
613 Scott Boulevard, Milton 1.41km
-
The Fix Coffee Shop at the Velodrome, powered by Velofix
2015 Pan Am Boulevard, Milton 0.63km -
Tim Hortons
6005 Derry Rd West Derry And, Tremaine Road, Milton 1.22km -
Starbucks
1035 Bronte Street South, Milton 1.56km
-
Scotiabank
620 Scott Boulevard, Milton 1.36km -
TD Canada Trust Branch and ATM
6501 Derry Road, Milton 1.41km -
BMO Bank of Montreal
1075 Bronte Street South, Milton 1.44km
-
Esso
6005 Derry Road, Milton 1.24km -
Esso
6788 Regional Road 25, Milton 3.09km -
Circle K
6788 Derry Road West, Milton 3.09km
-
Top Level Taekwondo & Martial Arts Academy Bronte
480 Bronte Street South Unit 215, Milton 2.17km -
VedaLift
450 Bronte Street South #111, Milton 2.28km -
Boxing Athletics Milton
Inside Reps and Pumps Athletics Centre, 342 Bronte Street South Unit 18, Milton 2.38km
-
Optimist Park
881 Savoline Boulevard, Milton 0.64km -
Optimist Park
Milton 0.69km -
Gastle Park
Milton 0.79km
-
The Halton Resource Connection
410 Bronte Street South, Milton 2.28km -
Milton Public Library - Sherwood Branch
Main Street West, Milton 2.84km -
Sherwood Community Centre
6355 Main Street West, Milton 2.9km
-
Milton Trails Medical Clinic & Walk-in
6521 Derry Road West Suite 8, Milton 1.49km -
Marketplace Medical Centre & MedSpa
1015 Bronte Street South Unit #5b, Milton 1.51km -
Derry Medical Centre
Canada 1.85km
-
Rexall
6541 Derry Road, Milton 1.48km -
Marketplace Pharmacy Milton
1015 Bronte Street South #5B, Milton 1.51km -
Sobeys Pharmacy Milton
1035 Bronte Street South, Milton 1.58km
-
Derry Heights Plaza
6941 Derry Road, Milton 1.91km -
Willmott Marketplace
Milton 2.59km -
Sightlines Market
6300 Main Street West, Milton 2.61km
-
St. Louis Bar & Grill
604 Santa Maria Boulevard, Milton 2.61km -
Champs Family Entertainment Centre
300 Bronte Street South, Milton 2.63km -
The Rad Brothers Sports Bar and Tap House
550 Ontario Street South, Milton 3.05km
- 3 bath
- 4 bed
- 2000 sqft
476 Bergamot Avenue, Milton, Ontario • L9E 1T8 • 1039 - MI Rural Milton
- 3 bath
- 4 bed
- 2000 sqft
409 Scott Boulevard, Milton, Ontario • L9T 0T1 • 1036 - SC Scott
- 3 bath
- 4 bed
- 2000 sqft
1081 Holdsworth Crescent, Milton, Ontario • L9T 0C1 • 1028 - CO Coates
- 3 bath
- 3 bed
- 2000 sqft
1291 Kovachik Boulevard, Milton, Ontario • L9E 1W7 • 1039 - MI Rural Milton
- 5 bath
- 4 bed
- 2500 sqft
455 Cedric Terrace, Milton, Ontario • L9T 7T1 • 1033 - HA Harrison
- 3 bath
- 3 bed
- 1500 sqft
231 Jelinik Terrace, Milton, Ontario • L9T 7M7 • 1036 - SC Scott
- 4 bath
- 4 bed
- 2500 sqft
1368 Connaught Terrace, Milton, Ontario • L9E 0B8 • 1032 - FO Ford
- 4 bath
- 4 bed
- 2500 sqft
448 Downes Jackson Heights, Milton, Ontario • L9T 8V7 • Harrison













