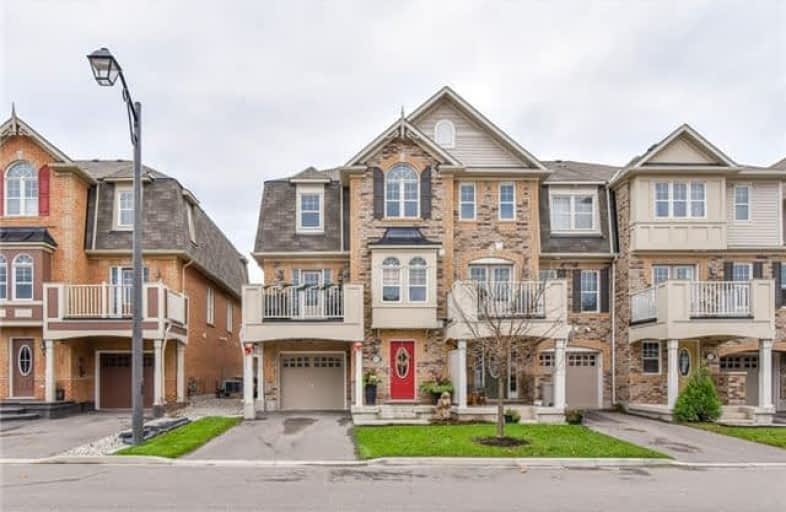Sold on Nov 21, 2017
Note: Property is not currently for sale or for rent.

-
Type: Att/Row/Twnhouse
-
Style: 3-Storey
-
Size: 1100 sqft
-
Lot Size: 26 x 44 Feet
-
Age: 0-5 years
-
Taxes: $2,450 per year
-
Days on Site: 7 Days
-
Added: Sep 07, 2019 (1 week on market)
-
Updated:
-
Last Checked: 2 months ago
-
MLS®#: W3985761
-
Listed By: Re/max real estate centre inc., brokerage
This Modern Hawthorne Village Home Offers Ample Space W. An Open Concept Living Area Where You'll Find An Extended Kitchen W. Quartz Countertops, Upgraded Cabinetry W. Under/Over Mounted Lighting, Breakfast Bar, Tile Backsplash & S/S Appliances; A Living Room & Dining Rm W. Door To The Balcony. Two Generously Sized Bedrms, Incl. The Master With W/I Closet & Access To A 4Pc Main Bath Are On The Upper Level.
Property Details
Facts for 513 Cavanagh Lane, Milton
Status
Days on Market: 7
Last Status: Sold
Sold Date: Nov 21, 2017
Closed Date: Mar 05, 2018
Expiry Date: Feb 14, 2018
Sold Price: $549,900
Unavailable Date: Nov 21, 2017
Input Date: Nov 15, 2017
Prior LSC: Listing with no contract changes
Property
Status: Sale
Property Type: Att/Row/Twnhouse
Style: 3-Storey
Size (sq ft): 1100
Age: 0-5
Area: Milton
Community: Willmont
Availability Date: 90+
Assessment Amount: $339,250
Assessment Year: 2017
Inside
Bedrooms: 2
Bathrooms: 2
Kitchens: 1
Rooms: 5
Den/Family Room: Yes
Air Conditioning: Central Air
Fireplace: No
Laundry Level: Main
Central Vacuum: Y
Washrooms: 2
Utilities
Electricity: Yes
Gas: Yes
Cable: Yes
Telephone: Yes
Building
Basement: None
Heat Type: Forced Air
Heat Source: Gas
Exterior: Brick
Elevator: N
UFFI: No
Water Supply: Municipal
Special Designation: Unknown
Parking
Driveway: Private
Garage Spaces: 1
Garage Type: Attached
Covered Parking Spaces: 1
Total Parking Spaces: 2
Fees
Tax Year: 2017
Tax Legal Description: Pt Bl 82, Pl 20M1097 Des As Parts 57 & 58 (...)
Taxes: $2,450
Highlights
Feature: Arts Centre
Feature: Golf
Feature: Hospital
Feature: Library
Feature: Park
Feature: Rec Centre
Land
Cross Street: Louis St Laurent/Far
Municipality District: Milton
Fronting On: West
Parcel Number: 250811006
Pool: None
Sewer: Sewers
Lot Depth: 44 Feet
Lot Frontage: 26 Feet
Acres: < .50
Additional Media
- Virtual Tour: https://mls.youriguide.com/513_cavanagh_ln_milton_on
Rooms
Room details for 513 Cavanagh Lane, Milton
| Type | Dimensions | Description |
|---|---|---|
| Foyer Main | 1.83 x 2.72 | |
| Bathroom Main | 0.81 x 2.46 | 2 Pc Bath |
| Utility Main | 4.39 x 2.92 | |
| Living 2nd | 4.11 x 5.03 | |
| Dining 2nd | 2.92 x 3.25 | |
| Kitchen 2nd | 5.00 x 3.02 | |
| Master 3rd | 4.70 x 3.00 | |
| Br 3rd | 4.17 x 2.97 | |
| Bathroom 3rd | 2.34 x 2.57 | 4 Pc Bath |
| XXXXXXXX | XXX XX, XXXX |
XXXX XXX XXXX |
$XXX,XXX |
| XXX XX, XXXX |
XXXXXX XXX XXXX |
$XXX,XXX |
| XXXXXXXX XXXX | XXX XX, XXXX | $549,900 XXX XXXX |
| XXXXXXXX XXXXXX | XXX XX, XXXX | $549,900 XXX XXXX |

Our Lady of Victory School
Elementary: CatholicBoyne Public School
Elementary: PublicSt. Benedict Elementary Catholic School
Elementary: CatholicOur Lady of Fatima Catholic Elementary School
Elementary: CatholicAnne J. MacArthur Public School
Elementary: PublicP. L. Robertson Public School
Elementary: PublicE C Drury/Trillium Demonstration School
Secondary: ProvincialErnest C Drury School for the Deaf
Secondary: ProvincialGary Allan High School - Milton
Secondary: PublicMilton District High School
Secondary: PublicJean Vanier Catholic Secondary School
Secondary: CatholicCraig Kielburger Secondary School
Secondary: Public

