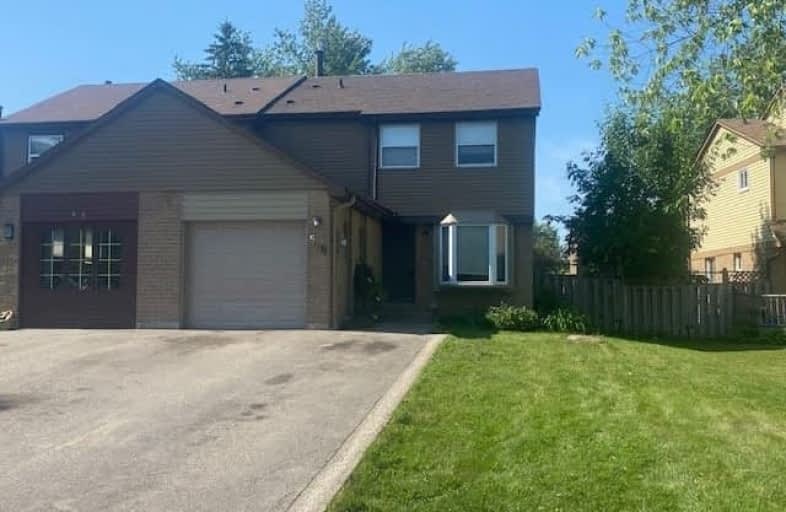Note: Property is not currently for sale or for rent.

-
Type: Semi-Detached
-
Style: 2-Storey
-
Lot Size: 39.04 x 128.09 Feet
-
Age: No Data
-
Taxes: $3,178 per year
-
Days on Site: 3 Days
-
Added: Jun 11, 2021 (3 days on market)
-
Updated:
-
Last Checked: 3 months ago
-
MLS®#: W5270671
-
Listed By: Gowest realty ltd., brokerage
Great Opportunity To Own The Perfect Family Home In A Mature Neighborhood Set On An Oversized Very Private Lot. Maple Kitchen Cabinetry With Corian Top, Undermount Sink And Backsplash. 3 Good Size Bedrooms .Double Driveway With 4 Cars Parking .The Living/Dining Rms. Convenient Walk Out Patio Door Makes Easy Access To A Huge Deck. Gas Fireplace .The Property Needs Tlc. Great Schools Nearby.Direct Entrance From Home To Garage.
Extras
Stainless Steel Gas Stove, Ss Fridge, Ss Microwave, Ss B/I Dishwasher, Washer/Dryer Furnace, A/C, G Gdo W/ Remote. Excl(Stand Up Freezer)
Property Details
Facts for 516 Holly Avenue, Milton
Status
Days on Market: 3
Last Status: Sold
Sold Date: Jun 14, 2021
Closed Date: Jul 09, 2021
Expiry Date: Aug 30, 2021
Sold Price: $735,000
Unavailable Date: Jun 14, 2021
Input Date: Jun 11, 2021
Prior LSC: Listing with no contract changes
Property
Status: Sale
Property Type: Semi-Detached
Style: 2-Storey
Area: Milton
Community: Timberlea
Availability Date: Immediatly
Inside
Bedrooms: 3
Bathrooms: 2
Kitchens: 1
Rooms: 6
Den/Family Room: No
Air Conditioning: Central Air
Fireplace: Yes
Washrooms: 2
Building
Basement: Finished
Heat Type: Forced Air
Heat Source: Gas
Exterior: Alum Siding
Exterior: Brick
Water Supply: Municipal
Special Designation: Unknown
Parking
Driveway: Pvt Double
Garage Spaces: 1
Garage Type: Attached
Covered Parking Spaces: 4
Total Parking Spaces: 5
Fees
Tax Year: 2021
Tax Legal Description: Pcl 231-2 Sec M193 Part8
Taxes: $3,178
Highlights
Feature: Fenced Yard
Feature: Public Transit
Feature: School
Land
Cross Street: Derry/Holly/Laurier
Municipality District: Milton
Fronting On: West
Pool: None
Sewer: Sewers
Lot Depth: 128.09 Feet
Lot Frontage: 39.04 Feet
Lot Irregularities: 39.46 Ft X 128.29 Ft
Zoning: Res
Rooms
Room details for 516 Holly Avenue, Milton
| Type | Dimensions | Description |
|---|---|---|
| Living Main | 3.44 x 4.35 | Laminate, Fireplace Insert, Picture Window |
| Dining Main | 2.86 x 2.59 | Laminate, W/O To Deck, Open Concept |
| Kitchen Main | 2.49 x 5.05 | Ceramic Floor, Stainless Steel Appl, Eat-In Kitchen |
| Master 2nd | 3.96 x 4.08 | Broadloom, Semi Ensuite, His/Hers Closets |
| 2nd Br 2nd | 3.84 x 2.95 | Laminate, Overlook Patio, Window |
| 3rd Br 2nd | 3.13 x 2.86 | Laminate, Overlook Patio, Window |
| Rec Bsmt | 3.47 x 6.82 | Laminate, Open Concept, Window |
| XXXXXXXX | XXX XX, XXXX |
XXXX XXX XXXX |
$XXX,XXX |
| XXX XX, XXXX |
XXXXXX XXX XXXX |
$XXX,XXX | |
| XXXXXXXX | XXX XX, XXXX |
XXXX XXX XXXX |
$XXX,XXX |
| XXX XX, XXXX |
XXXXXX XXX XXXX |
$XXX,XXX |
| XXXXXXXX XXXX | XXX XX, XXXX | $735,000 XXX XXXX |
| XXXXXXXX XXXXXX | XXX XX, XXXX | $699,000 XXX XXXX |
| XXXXXXXX XXXX | XXX XX, XXXX | $545,000 XXX XXXX |
| XXXXXXXX XXXXXX | XXX XX, XXXX | $514,900 XXX XXXX |

E C Drury/Trillium Demonstration School
Elementary: ProvincialErnest C Drury School for the Deaf
Elementary: ProvincialOur Lady of Victory School
Elementary: CatholicE W Foster School
Elementary: PublicSam Sherratt Public School
Elementary: PublicTiger Jeet Singh Public School
Elementary: PublicE C Drury/Trillium Demonstration School
Secondary: ProvincialErnest C Drury School for the Deaf
Secondary: ProvincialGary Allan High School - Milton
Secondary: PublicMilton District High School
Secondary: PublicJean Vanier Catholic Secondary School
Secondary: CatholicBishop Paul Francis Reding Secondary School
Secondary: Catholic- 3 bath
- 3 bed
1080 Davis Lane, Milton, Ontario • L9T 5P8 • 1029 - DE Dempsey



