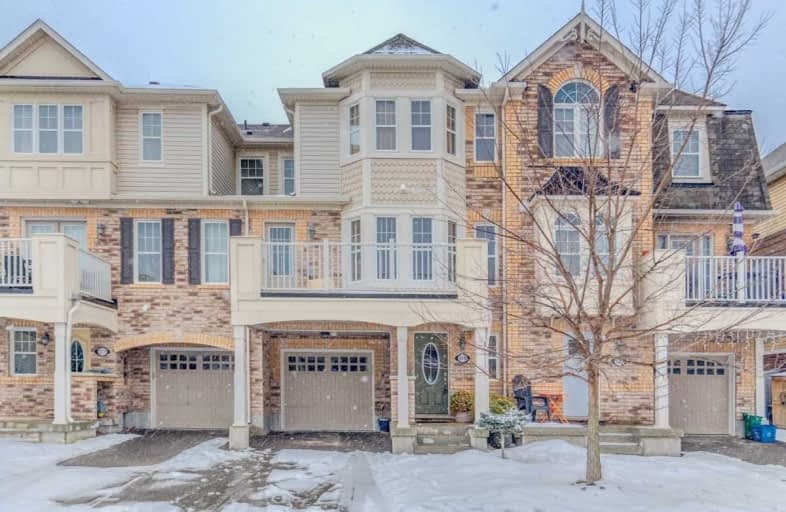Note: Property is not currently for sale or for rent.

-
Type: Att/Row/Twnhouse
-
Style: 3-Storey
-
Lot Size: 21 x 44.29 Feet
-
Age: 6-15 years
-
Taxes: $2,580 per year
-
Days on Site: 5 Days
-
Added: Feb 13, 2020 (5 days on market)
-
Updated:
-
Last Checked: 3 months ago
-
MLS®#: W4691959
-
Listed By: Century 21 associates inc., brokerage
Well Kept 2 Bedroom Freehold Townhome. Open Concept. Main Floor Features Hardwood Floor Living Room And Dining Room. Main Floor Has Direct Access To The Balcony. Ceramic Kitchen With Lots Of Cupboards. Access To The Garage. Security Alarm Is With Grand Alarms Can Be Assumed $30.51 Per Month.
Extras
Excellent Location, Close To Schools, Parks. Included: All Electric Light Fixtures, Washer, Dryer, Fridge, Air Conditioner, Automatic Garage Door Opener. All Window Coverings. Central Vacuum And Equipments.
Property Details
Facts for 519 Cavanagh Lane, Milton
Status
Days on Market: 5
Last Status: Sold
Sold Date: Feb 18, 2020
Closed Date: Mar 18, 2020
Expiry Date: Apr 15, 2020
Sold Price: $630,600
Unavailable Date: Feb 18, 2020
Input Date: Feb 13, 2020
Prior LSC: Listing with no contract changes
Property
Status: Sale
Property Type: Att/Row/Twnhouse
Style: 3-Storey
Age: 6-15
Area: Milton
Community: Willmont
Availability Date: Immediate
Inside
Bedrooms: 2
Bathrooms: 3
Kitchens: 1
Rooms: 6
Den/Family Room: No
Air Conditioning: Central Air
Fireplace: No
Washrooms: 3
Building
Basement: None
Heat Type: Forced Air
Heat Source: Gas
Exterior: Brick Front
Water Supply: Municipal
Special Designation: Unknown
Retirement: N
Parking
Driveway: Private
Garage Spaces: 1
Garage Type: Built-In
Covered Parking Spaces: 1
Total Parking Spaces: 3
Fees
Tax Year: 2019
Tax Legal Description: Plan 20M1097 Pt Block 82, Parts 52&53 On 20R19086
Taxes: $2,580
Land
Cross Street: Farmstead/Louis Sain
Municipality District: Milton
Fronting On: East
Pool: None
Sewer: Sewers
Lot Depth: 44.29 Feet
Lot Frontage: 21 Feet
Additional Media
- Virtual Tour: https://www.houssmax.ca/vtournb/c7318618
Rooms
Room details for 519 Cavanagh Lane, Milton
| Type | Dimensions | Description |
|---|---|---|
| Library Main | 4.41 x 6.09 | Hardwood Floor, Combined W/Dining, Open Concept |
| Dining Main | 3.65 x 6.09 | Hardwood Floor, Combined W/Living, Balcony |
| Kitchen Main | 4.14 x 3.09 | Ceramic Floor, Stainless Steel Appl |
| Master 2nd | 3.25 x 4.47 | Laminate, W/I Closet, 4 Pc Ensuite |
| 2nd Br 2nd | 3.88 x 3.25 | Laminate, Closet Organizers |
| Den Ground | 3.73 x 2.89 | Laminate |
| Laundry In Betwn | - |
| XXXXXXXX | XXX XX, XXXX |
XXXX XXX XXXX |
$XXX,XXX |
| XXX XX, XXXX |
XXXXXX XXX XXXX |
$XXX,XXX |
| XXXXXXXX XXXX | XXX XX, XXXX | $630,600 XXX XXXX |
| XXXXXXXX XXXXXX | XXX XX, XXXX | $570,000 XXX XXXX |

Our Lady of Victory School
Elementary: CatholicBoyne Public School
Elementary: PublicSt. Benedict Elementary Catholic School
Elementary: CatholicOur Lady of Fatima Catholic Elementary School
Elementary: CatholicAnne J. MacArthur Public School
Elementary: PublicP. L. Robertson Public School
Elementary: PublicE C Drury/Trillium Demonstration School
Secondary: ProvincialErnest C Drury School for the Deaf
Secondary: ProvincialGary Allan High School - Milton
Secondary: PublicMilton District High School
Secondary: PublicJean Vanier Catholic Secondary School
Secondary: CatholicCraig Kielburger Secondary School
Secondary: Public

