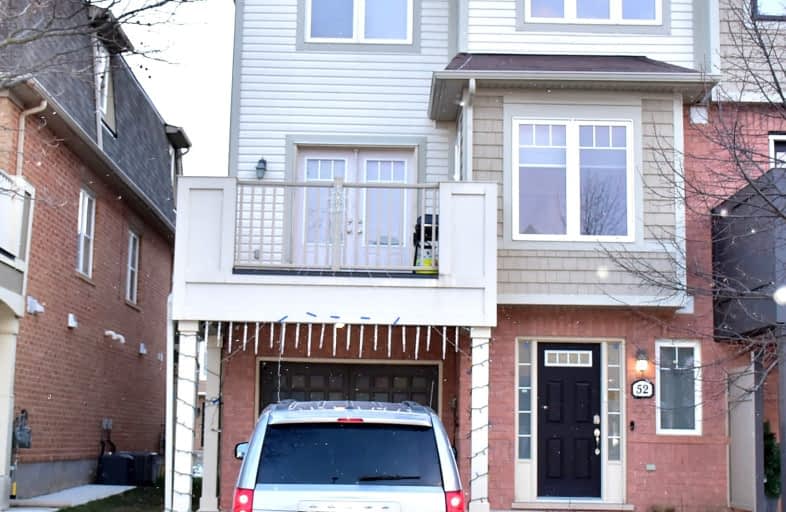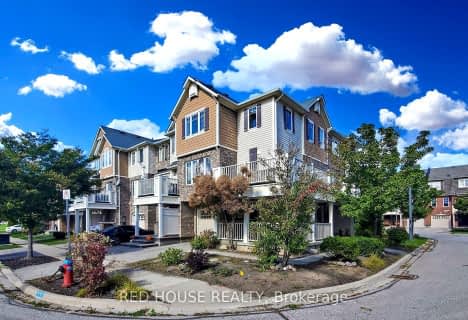Car-Dependent
- Almost all errands require a car.
23
/100
Some Transit
- Most errands require a car.
33
/100
Bikeable
- Some errands can be accomplished on bike.
57
/100

Our Lady of Victory School
Elementary: Catholic
1.96 km
Boyne Public School
Elementary: Public
1.14 km
Lumen Christi Catholic Elementary School Elementary School
Elementary: Catholic
0.54 km
St. Benedict Elementary Catholic School
Elementary: Catholic
1.15 km
Anne J. MacArthur Public School
Elementary: Public
1.20 km
P. L. Robertson Public School
Elementary: Public
0.43 km
E C Drury/Trillium Demonstration School
Secondary: Provincial
2.91 km
Ernest C Drury School for the Deaf
Secondary: Provincial
3.14 km
Gary Allan High School - Milton
Secondary: Public
3.17 km
Milton District High School
Secondary: Public
2.23 km
Jean Vanier Catholic Secondary School
Secondary: Catholic
0.70 km
Bishop Paul Francis Reding Secondary School
Secondary: Catholic
4.99 km
-
Rasberry Park
Milton ON L9E 1J6 1.55km -
Scott Neighbourhood Park West
351 Savoline Blvd, Milton ON 1.91km -
Coates Neighbourhood Park South
776 Philbrook Dr (Philbrook & Cousens Terrace), Milton ON 2.87km
-
TD Bank Financial Group
1045 Bronte St S, Milton ON L9T 8X3 0.8km -
Scotiabank
500 Laurier Ave, Milton ON L9T 4R3 2.47km -
CIBC Cash Dispenser
620 Thompson Rd S, Milton ON L9T 0C7 3.53km














