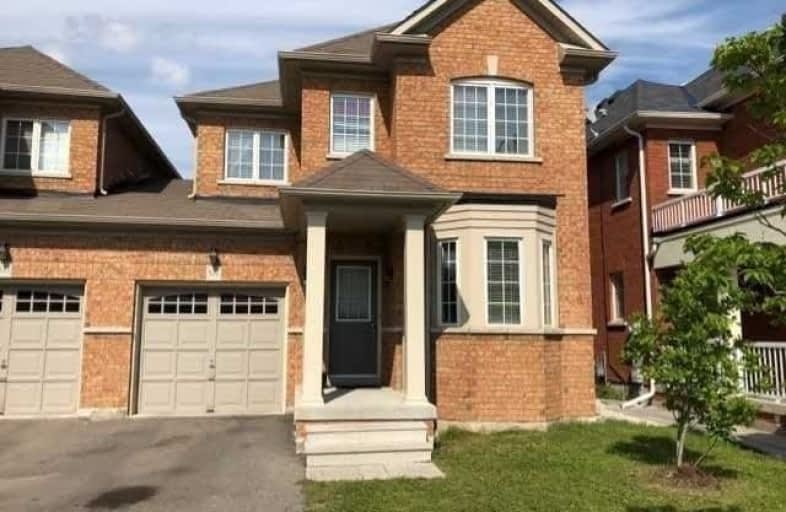Sold on Apr 02, 2019
Note: Property is not currently for sale or for rent.

-
Type: Semi-Detached
-
Style: 2-Storey
-
Size: 1500 sqft
-
Lot Size: 30 x 88.58 Feet
-
Age: No Data
-
Taxes: $3,180 per year
-
Days on Site: 32 Days
-
Added: Feb 28, 2019 (1 month on market)
-
Updated:
-
Last Checked: 2 hours ago
-
MLS®#: W4370339
-
Listed By: Ipro realty ltd., brokerage
4 Bedroom Semi Detahced House For Sale. Only Linked By Garage. Laminate Floor On Main Area. Separate Family Room. Brand New Paint In Entire House. New Light Fixtures. Oak Stairs. Open Concept Style. Good Sized Floors.. Very Neat And Clean House.
Extras
Close To Malls, Nofrills, Hwy 407/401. Close To Schools, Hospitals, Etc.
Property Details
Facts for 521 Nairn Circle, Milton
Status
Days on Market: 32
Last Status: Sold
Sold Date: Apr 02, 2019
Closed Date: May 16, 2019
Expiry Date: Aug 31, 2019
Sold Price: $690,000
Unavailable Date: Apr 02, 2019
Input Date: Feb 28, 2019
Property
Status: Sale
Property Type: Semi-Detached
Style: 2-Storey
Size (sq ft): 1500
Area: Milton
Community: Scott
Availability Date: 15-30 Days
Inside
Bedrooms: 4
Bathrooms: 3
Kitchens: 1
Rooms: 9
Den/Family Room: Yes
Air Conditioning: Central Air
Fireplace: No
Washrooms: 3
Building
Basement: Full
Basement 2: Unfinished
Heat Type: Forced Air
Heat Source: Gas
Exterior: Brick
Water Supply: Municipal
Special Designation: Unknown
Parking
Driveway: Private
Garage Spaces: 1
Garage Type: Attached
Covered Parking Spaces: 1
Fees
Tax Year: 2018
Tax Legal Description: Pt Lt 109, Plan 20M1088
Taxes: $3,180
Highlights
Feature: Hospital
Feature: Library
Feature: Park
Feature: Public Transit
Feature: Ravine
Feature: School
Land
Cross Street: Derry & Savoline
Municipality District: Milton
Fronting On: West
Pool: None
Sewer: Sewers
Lot Depth: 88.58 Feet
Lot Frontage: 30 Feet
Rooms
Room details for 521 Nairn Circle, Milton
| Type | Dimensions | Description |
|---|---|---|
| Living Main | 4.30 x 6.34 | Laminate, Combined W/Dining, Open Concept |
| Dining Main | 4.30 x 6.34 | Laminate, Open Concept, Combined W/Living |
| Family Main | 3.72 x 4.49 | Laminate, Open Concept |
| Kitchen Main | 3.05 x 3.35 | Ceramic Floor, Breakfast Area, Open Concept |
| Master 2nd | 3.94 x 4.33 | Broadloom, 5 Pc Ensuite, W/I Closet |
| 2nd Br 2nd | 2.74 x 3.05 | Broadloom, Closet, Window |
| 3rd Br 2nd | 2.80 x 4.30 | Broadloom, Closet, Window |
| 4th Br 2nd | 2.62 x 2.74 | Broadloom, Closet, Window |
| XXXXXXXX | XXX XX, XXXX |
XXXX XXX XXXX |
$XXX,XXX |
| XXX XX, XXXX |
XXXXXX XXX XXXX |
$XXX,XXX | |
| XXXXXXXX | XXX XX, XXXX |
XXXXXXX XXX XXXX |
|
| XXX XX, XXXX |
XXXXXX XXX XXXX |
$XXX,XXX | |
| XXXXXXXX | XXX XX, XXXX |
XXXXXXX XXX XXXX |
|
| XXX XX, XXXX |
XXXXXX XXX XXXX |
$XXX,XXX |
| XXXXXXXX XXXX | XXX XX, XXXX | $690,000 XXX XXXX |
| XXXXXXXX XXXXXX | XXX XX, XXXX | $699,900 XXX XXXX |
| XXXXXXXX XXXXXXX | XXX XX, XXXX | XXX XXXX |
| XXXXXXXX XXXXXX | XXX XX, XXXX | $699,000 XXX XXXX |
| XXXXXXXX XXXXXXX | XXX XX, XXXX | XXX XXXX |
| XXXXXXXX XXXXXX | XXX XX, XXXX | $705,000 XXX XXXX |

Our Lady of Victory School
Elementary: CatholicLumen Christi Catholic Elementary School Elementary School
Elementary: CatholicSt. Benedict Elementary Catholic School
Elementary: CatholicQueen of Heaven Elementary Catholic School
Elementary: CatholicP. L. Robertson Public School
Elementary: PublicEscarpment View Public School
Elementary: PublicE C Drury/Trillium Demonstration School
Secondary: ProvincialErnest C Drury School for the Deaf
Secondary: ProvincialGary Allan High School - Milton
Secondary: PublicMilton District High School
Secondary: PublicJean Vanier Catholic Secondary School
Secondary: CatholicBishop Paul Francis Reding Secondary School
Secondary: Catholic

