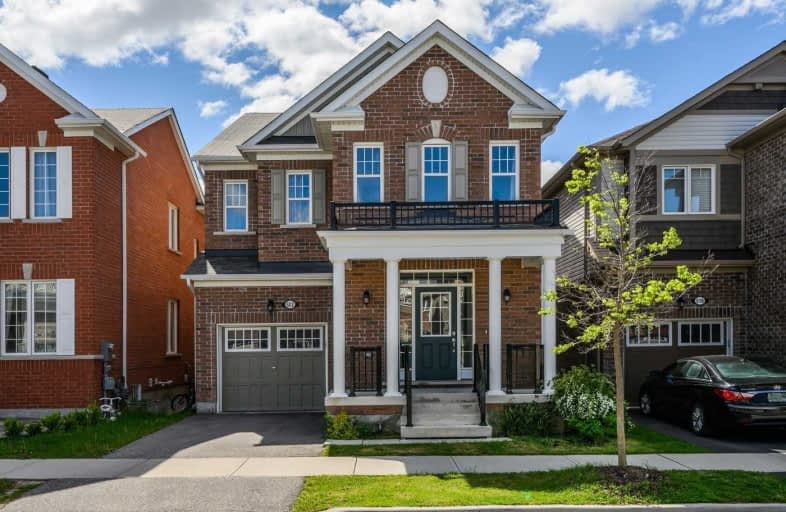
Video Tour

Our Lady of Victory School
Elementary: Catholic
1.21 km
Boyne Public School
Elementary: Public
1.39 km
Sam Sherratt Public School
Elementary: Public
1.34 km
Our Lady of Fatima Catholic Elementary School
Elementary: Catholic
0.33 km
Anne J. MacArthur Public School
Elementary: Public
1.08 km
Tiger Jeet Singh Public School
Elementary: Public
0.58 km
E C Drury/Trillium Demonstration School
Secondary: Provincial
1.69 km
Ernest C Drury School for the Deaf
Secondary: Provincial
1.75 km
Gary Allan High School - Milton
Secondary: Public
1.96 km
Milton District High School
Secondary: Public
1.54 km
Jean Vanier Catholic Secondary School
Secondary: Catholic
1.80 km
Craig Kielburger Secondary School
Secondary: Public
2.40 km








