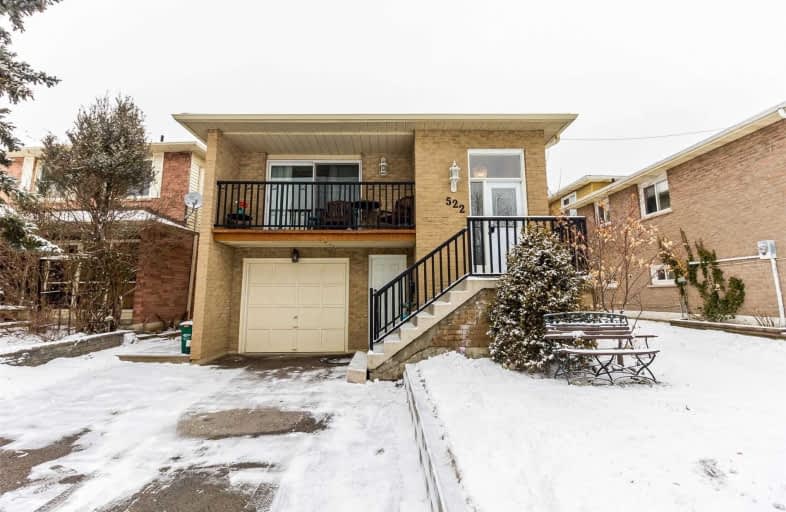Sold on Feb 13, 2020
Note: Property is not currently for sale or for rent.

-
Type: Detached
-
Style: Backsplit 5
-
Size: 1500 sqft
-
Lot Size: 44.33 x 103.88 Feet
-
Age: No Data
-
Taxes: $3,101 per year
-
Days on Site: 6 Days
-
Added: Feb 07, 2020 (6 days on market)
-
Updated:
-
Last Checked: 3 months ago
-
MLS®#: W4686812
-
Listed By: Cloud realty, brokerage
Wonderful, Large & Modern 4+2 Br Backsplit. Impressive Size/Storage, Open Living/Dining Rms W Open Balcony, Freshly Painted. Beautiful White Kitchen, Impressive In Size Ft, Quartz Counters&Breakfast Areas. 3 Large Rooms, W 3Pc Large Bath. Middle Floor Family Rooms, 4th Bdrm W Hardwood Floors, Wood Fireplace & Wo To Yard & 4Pc Bath. Lower Levels Featuring An Extra Kitchen, Rec Room,5th Bedroom&3rd Full Updated Bath. 4 Car Parking. This Is A Link Home
Extras
$$$ Spent On Upgrades: Quartz Counters, Modern Cabinets, Freshly Painted, Newer Laminate Floors, Upgrades Baths, New Roof. Steps To Sam Sherret School, Shopping, Transit Incl. Go Milton. Hwt Rental 2 Fridge, 2 Stove 1/1 Washer/Dryer, 1 Dish
Property Details
Facts for 522 Hayward Crescent, Milton
Status
Days on Market: 6
Last Status: Sold
Sold Date: Feb 13, 2020
Closed Date: Apr 30, 2020
Expiry Date: Apr 29, 2020
Sold Price: $800,000
Unavailable Date: Feb 13, 2020
Input Date: Feb 07, 2020
Prior LSC: Listing with no contract changes
Property
Status: Sale
Property Type: Detached
Style: Backsplit 5
Size (sq ft): 1500
Area: Milton
Community: Timberlea
Availability Date: 60-90
Inside
Bedrooms: 4
Bedrooms Plus: 2
Bathrooms: 3
Kitchens: 1
Kitchens Plus: 1
Rooms: 9
Den/Family Room: Yes
Air Conditioning: Central Air
Fireplace: Yes
Laundry Level: Main
Central Vacuum: N
Washrooms: 3
Building
Basement: Apartment
Basement 2: Sep Entrance
Heat Type: Forced Air
Heat Source: Gas
Exterior: Brick
Water Supply: Municipal
Special Designation: Unknown
Parking
Driveway: Private
Garage Spaces: 1
Garage Type: Detached
Covered Parking Spaces: 4
Total Parking Spaces: 5
Fees
Tax Year: 2019
Tax Legal Description: Pcc 38-2 Sec M235; Pt Ct 38 Pc M235
Taxes: $3,101
Highlights
Feature: Fenced Yard
Feature: Park
Feature: Rec Centre
Feature: School
Land
Cross Street: Ontario And Derry
Municipality District: Milton
Fronting On: North
Pool: None
Sewer: Sewers
Lot Depth: 103.88 Feet
Lot Frontage: 44.33 Feet
Additional Media
- Virtual Tour: https://www.youtube.com/watch?v=0Mn9Vu7kVBA
Rooms
Room details for 522 Hayward Crescent, Milton
| Type | Dimensions | Description |
|---|---|---|
| Living In Betwn | 3.66 x 4.06 | Hardwood Floor, W/O To Balcony, Open Concept |
| Dining In Betwn | 2.77 x 3.00 | Hardwood Floor, Chair Rail, Open Concept |
| Kitchen In Betwn | 2.74 x 3.66 | Laminate, Granite Counter, Custom Backsplash |
| Breakfast In Betwn | 2.74 x 3.66 | Laminate, Open Concept, Combined W/Kitchen |
| Master 2nd | 3.69 x 3.80 | Laminate, 3 Pc Bath, Double Closet |
| Br 2nd | 2.68 x 3.44 | Laminate, Large Window, Closet |
| Br 2nd | 2.62 x 3.30 | Laminate, Large Window, Closet |
| Family In Betwn | 3.50 x 6.10 | Hardwood Floor, W/O To Patio, Fireplace |
| Br In Betwn | 2.93 x 3.30 | Hardwood Floor, 4 Pc Bath, Window |
| Laundry In Betwn | - | Ceramic Floor, Finished, Window |
| Kitchen In Betwn | - | Ceramic Floor, Granite Counter, Pot Lights |
| Living Lower | 2.88 x 5.03 | Laminate, 3 Pc Bath, Above Grade Window |

| XXXXXXXX | XXX XX, XXXX |
XXXX XXX XXXX |
$XXX,XXX |
| XXX XX, XXXX |
XXXXXX XXX XXXX |
$XXX,XXX | |
| XXXXXXXX | XXX XX, XXXX |
XXXXXXX XXX XXXX |
|
| XXX XX, XXXX |
XXXXXX XXX XXXX |
$XXX,XXX | |
| XXXXXXXX | XXX XX, XXXX |
XXXXXXX XXX XXXX |
|
| XXX XX, XXXX |
XXXXXX XXX XXXX |
$XXX,XXX |
| XXXXXXXX XXXX | XXX XX, XXXX | $800,000 XXX XXXX |
| XXXXXXXX XXXXXX | XXX XX, XXXX | $699,000 XXX XXXX |
| XXXXXXXX XXXXXXX | XXX XX, XXXX | XXX XXXX |
| XXXXXXXX XXXXXX | XXX XX, XXXX | $749,900 XXX XXXX |
| XXXXXXXX XXXXXXX | XXX XX, XXXX | XXX XXXX |
| XXXXXXXX XXXXXX | XXX XX, XXXX | $759,900 XXX XXXX |

E C Drury/Trillium Demonstration School
Elementary: ProvincialErnest C Drury School for the Deaf
Elementary: ProvincialE W Foster School
Elementary: PublicSam Sherratt Public School
Elementary: PublicSt. Anthony of Padua Catholic Elementary School
Elementary: CatholicTiger Jeet Singh Public School
Elementary: PublicE C Drury/Trillium Demonstration School
Secondary: ProvincialErnest C Drury School for the Deaf
Secondary: ProvincialGary Allan High School - Milton
Secondary: PublicMilton District High School
Secondary: PublicJean Vanier Catholic Secondary School
Secondary: CatholicBishop Paul Francis Reding Secondary School
Secondary: Catholic
