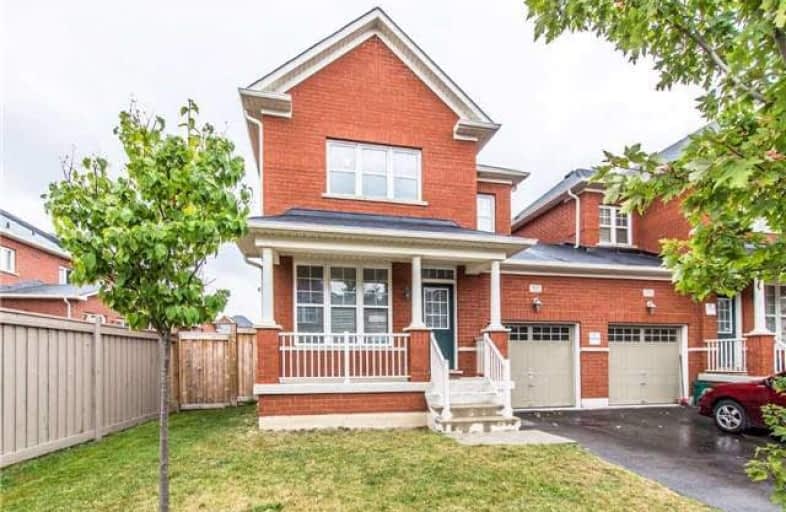Note: Property is not currently for sale or for rent.

-
Type: Semi-Detached
-
Style: 2-Storey
-
Lot Size: 35.93 x 78.54 Feet
-
Age: 0-5 years
-
Taxes: $2,886 per year
-
Days on Site: 3 Days
-
Added: Sep 07, 2019 (3 days on market)
-
Updated:
-
Last Checked: 3 months ago
-
MLS®#: W3943172
-
Listed By: Re/max real estate centre inc., brokerage
Absolute Bargain! Unbelievable Price! Priced Low & Firm For A Buyer Who Wants A Great Value On The Best Home In Milton. Won't Last Long At This Low, Low Price, So Hurry In For A Showing Today. Spectacular Fieldgate Built Semi Connected By Garage Only. Premium 36' Wide Pie Lot W/ No Sidewalk. Located At The Foot Of The Niagara Escarpment. Hardwood Floors & Stairs Top To Bottom. 9' Ceilings. Front Porch. Cold Cellar. Stainless Steel Appliances. Spacious Layout.
Extras
Located In Milton's Most Prestigious Neighborhood Hawthorne Village Vista. Close To Hwys, Schools, Parks, Shopping, Hospital, Sports Centre, Velodrome, Kelso Conservation, Springridge Farm, Downtown Milton, Future Education Village & More.
Property Details
Facts for 522 Vaughan Court, Milton
Status
Days on Market: 3
Last Status: Sold
Sold Date: Oct 04, 2017
Closed Date: Nov 15, 2017
Expiry Date: Feb 28, 2018
Sold Price: $625,000
Unavailable Date: Oct 04, 2017
Input Date: Oct 01, 2017
Prior LSC: Listing with no contract changes
Property
Status: Sale
Property Type: Semi-Detached
Style: 2-Storey
Age: 0-5
Area: Milton
Community: Scott
Availability Date: Immediate
Inside
Bedrooms: 3
Bathrooms: 3
Kitchens: 1
Rooms: 7
Den/Family Room: No
Air Conditioning: Central Air
Fireplace: No
Washrooms: 3
Building
Basement: Full
Heat Type: Forced Air
Heat Source: Gas
Exterior: Brick
Water Supply: Municipal
Special Designation: Unknown
Parking
Driveway: Private
Garage Spaces: 1
Garage Type: Built-In
Covered Parking Spaces: 2
Total Parking Spaces: 3
Fees
Tax Year: 2017
Tax Legal Description: Pt Lt 177, 20M1088; Pt 1, 20R19109, Hr1008252
Taxes: $2,886
Highlights
Feature: Arts Centre
Feature: Golf
Feature: Grnbelt/Conserv
Feature: Hospital
Feature: Library
Feature: Park
Land
Cross Street: Vaughan Crt / Nairn
Municipality District: Milton
Fronting On: South
Pool: None
Sewer: Sewers
Lot Depth: 78.54 Feet
Lot Frontage: 35.93 Feet
Lot Irregularities: Wide Pie Lot, No Side
Rooms
Room details for 522 Vaughan Court, Milton
| Type | Dimensions | Description |
|---|---|---|
| Living Main | 4.02 x 5.99 | Hardwood Floor, Window, Combined W/Dining |
| Dining Main | 4.02 x 5.99 | Hardwood Floor, Window, Combined W/Living |
| Kitchen Main | 3.00 x 3.05 | Ceramic Floor, Window, Stainless Steel Appl |
| Breakfast Main | 2.70 x 3.50 | Ceramic Floor, W/O To Yard, Combined W/Kitchen |
| Master Upper | 3.50 x 4.65 | Hardwood Floor, 4 Pc Ensuite, W/I Closet |
| 2nd Br Upper | 3.25 x 3.08 | Hardwood Floor, Window, Closet |
| 3rd Br Upper | 2.74 x 2.75 | Hardwood Floor, Window, Closet |
| Bathroom Upper | - | 4 Pc Ensuite, Ceramic Floor |
| Bathroom Upper | - | 4 Pc Bath, Ceramic Floor |
| Bathroom Main | - | 2 Pc Bath, Ceramic Floor |
| XXXXXXXX | XXX XX, XXXX |
XXXX XXX XXXX |
$XXX,XXX |
| XXX XX, XXXX |
XXXXXX XXX XXXX |
$XXX,XXX | |
| XXXXXXXX | XXX XX, XXXX |
XXXXXXX XXX XXXX |
|
| XXX XX, XXXX |
XXXXXX XXX XXXX |
$XXX,XXX | |
| XXXXXXXX | XXX XX, XXXX |
XXXXXXXX XXX XXXX |
|
| XXX XX, XXXX |
XXXXXX XXX XXXX |
$XXX,XXX |
| XXXXXXXX XXXX | XXX XX, XXXX | $625,000 XXX XXXX |
| XXXXXXXX XXXXXX | XXX XX, XXXX | $599,900 XXX XXXX |
| XXXXXXXX XXXXXXX | XXX XX, XXXX | XXX XXXX |
| XXXXXXXX XXXXXX | XXX XX, XXXX | $648,900 XXX XXXX |
| XXXXXXXX XXXXXXXX | XXX XX, XXXX | XXX XXXX |
| XXXXXXXX XXXXXX | XXX XX, XXXX | $649,500 XXX XXXX |

J M Denyes Public School
Elementary: PublicLumen Christi Catholic Elementary School Elementary School
Elementary: CatholicSt. Benedict Elementary Catholic School
Elementary: CatholicQueen of Heaven Elementary Catholic School
Elementary: CatholicP. L. Robertson Public School
Elementary: PublicEscarpment View Public School
Elementary: PublicE C Drury/Trillium Demonstration School
Secondary: ProvincialErnest C Drury School for the Deaf
Secondary: ProvincialGary Allan High School - Milton
Secondary: PublicMilton District High School
Secondary: PublicJean Vanier Catholic Secondary School
Secondary: CatholicBishop Paul Francis Reding Secondary School
Secondary: Catholic

