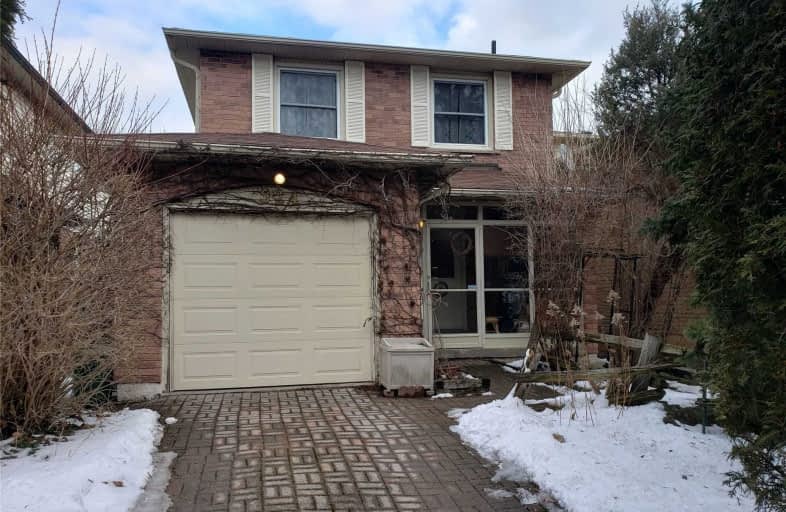Sold on Feb 27, 2020
Note: Property is not currently for sale or for rent.

-
Type: Detached
-
Style: 2-Storey
-
Lot Size: 29.63 x 95.1 Feet
-
Age: No Data
-
Taxes: $3,038 per year
-
Days on Site: 7 Days
-
Added: Feb 20, 2020 (1 week on market)
-
Updated:
-
Last Checked: 3 months ago
-
MLS®#: W4697008
-
Listed By: Royal lepage meadowtowne realty, brokerage
Presenting 524 Hayward - 2-Storey Home With Practical Layout & 4 Bedrooms Which Is A Rare Find In The High-Demand Family Neighbourhood Of Timberlea. On A Quiet Crescent & Within Walking Distance Of 2 Schools, One Of Which Offers French Immersion. Hdwd Floors On Main Level, Custom Chef. Kit. With Ceramic Flooring, 3-Season Sun Room, All Windows Replaced, All Doors On Main Level Replaced, Roof Re-Shingled (14). Single Garage, Plus Parking For 3 Cars.
Extras
Incl:Fridge, Stove, B/I Mw, B/I D/W, Freezer, W & D. Cupboards, Shelves & Bench In Bsmnt. Shelves & Wine Rack In Cellar, Cvac & Attchs; Humidifier; Gdo & 1 Rmt; All Elfs & Window Coverings Excl:Spice Rack In Pantry & Corner Cabinet In Hall
Property Details
Facts for 524 Hayward Crescent, Milton
Status
Days on Market: 7
Last Status: Sold
Sold Date: Feb 27, 2020
Closed Date: Jun 05, 2020
Expiry Date: May 20, 2020
Sold Price: $710,000
Unavailable Date: Feb 27, 2020
Input Date: Feb 20, 2020
Property
Status: Sale
Property Type: Detached
Style: 2-Storey
Area: Milton
Community: Timberlea
Availability Date: 90+
Assessment Amount: $473,000
Assessment Year: 2020
Inside
Bedrooms: 4
Bathrooms: 2
Kitchens: 1
Rooms: 8
Den/Family Room: No
Air Conditioning: Central Air
Fireplace: Yes
Washrooms: 2
Building
Basement: Full
Basement 2: Unfinished
Heat Type: Forced Air
Heat Source: Gas
Exterior: Alum Siding
Exterior: Brick
Water Supply: Municipal
Special Designation: Unknown
Parking
Driveway: Private
Garage Spaces: 1
Garage Type: Attached
Covered Parking Spaces: 3
Total Parking Spaces: 4
Fees
Tax Year: 2019
Tax Legal Description: Pcl 38-3, Sec M235 ; Pt Lt 38, Pl M235 , Part 7 ,
Taxes: $3,038
Land
Cross Street: Derry/Holly/Laurier/
Municipality District: Milton
Fronting On: East
Pool: None
Sewer: Sewers
Lot Depth: 95.1 Feet
Lot Frontage: 29.63 Feet
Acres: < .50
Rooms
Room details for 524 Hayward Crescent, Milton
| Type | Dimensions | Description |
|---|---|---|
| Kitchen Main | 2.74 x 4.93 | Ceramic Floor |
| Living Main | 3.40 x 5.03 | Hardwood Floor |
| Dining Main | 2.64 x 3.07 | Hardwood Floor, Sliding Doors |
| Sunroom Main | 3.05 x 3.05 | |
| Master 2nd | 3.38 x 4.62 | Bay Window, Semi Ensuite |
| Br 2nd | 2.82 x 3.63 | |
| Br 2nd | 3.63 x 4.17 | |
| Br 2nd | 2.84 x 2.82 | |
| Bathroom Main | - | 2 Pc Bath |
| Bathroom 2nd | - | 3 Pc Bath |
| XXXXXXXX | XXX XX, XXXX |
XXXX XXX XXXX |
$XXX,XXX |
| XXX XX, XXXX |
XXXXXX XXX XXXX |
$XXX,XXX |
| XXXXXXXX XXXX | XXX XX, XXXX | $710,000 XXX XXXX |
| XXXXXXXX XXXXXX | XXX XX, XXXX | $649,900 XXX XXXX |

E C Drury/Trillium Demonstration School
Elementary: ProvincialErnest C Drury School for the Deaf
Elementary: ProvincialE W Foster School
Elementary: PublicSam Sherratt Public School
Elementary: PublicSt. Anthony of Padua Catholic Elementary School
Elementary: CatholicTiger Jeet Singh Public School
Elementary: PublicE C Drury/Trillium Demonstration School
Secondary: ProvincialErnest C Drury School for the Deaf
Secondary: ProvincialGary Allan High School - Milton
Secondary: PublicMilton District High School
Secondary: PublicJean Vanier Catholic Secondary School
Secondary: CatholicBishop Paul Francis Reding Secondary School
Secondary: Catholic

