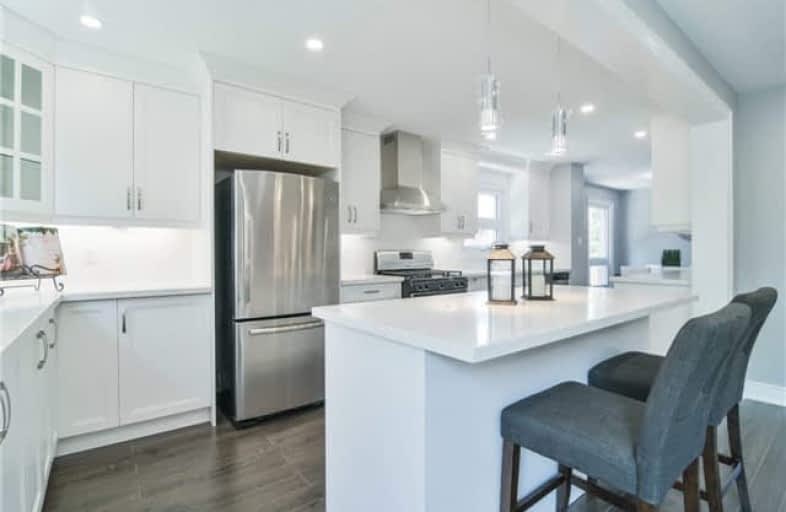Removed on Apr 30, 2019
Note: Property is not currently for sale or for rent.

-
Type: Semi-Detached
-
Style: 2-Storey
-
Size: 1500 sqft
-
Lot Size: 38.71 x 129.69 Feet
-
Age: 31-50 years
-
Taxes: $2,679 per year
-
Days on Site: 4 Days
-
Added: Sep 07, 2019 (4 days on market)
-
Updated:
-
Last Checked: 2 months ago
-
MLS®#: W4290884
-
Listed By: Zumin real estate centre, brokerage
This Beautiful Family Home Is Priced To Sell! This Semi Detached Doesnt Fail To Impress. On A Large Lot With Mature Trees, This Property Is In Desirable Area Close To Schools, Hwy's, Parks And Shopping Malls. This Luxury Home Offers An Open Concept Living/Dining Area With A Custom Kitchen And A Massive Island. 3 Bedrooms, 4 Washrooms, And A Finished Basement, All Brand New Finishes,Tons Of Natural Light. An Absolute Must See! Don't Miss This!!!!
Extras
Move In Ready: All Electric Light Fixtures, Appliances: Frige, Stove ,Dishwasher, Washer + Dryer, Water Tank (Rental), Natural Gas Bbq, Backyard Shed. Brand New Furnace, And Brand New A/C Unit.
Property Details
Facts for 524 Holly Avenue, Milton
Status
Days on Market: 4
Last Status: Listing with no contract changes
Sold Date: May 28, 2025
Closed Date: Nov 30, -0001
Expiry Date: Apr 30, 2019
Unavailable Date: Nov 30, -0001
Input Date: Oct 31, 2018
Property
Status: Sale
Property Type: Semi-Detached
Style: 2-Storey
Size (sq ft): 1500
Age: 31-50
Area: Milton
Community: Timberlea
Availability Date: Immediate
Assessment Amount: $443,000
Assessment Year: 2016
Inside
Bedrooms: 3
Bathrooms: 4
Kitchens: 1
Rooms: 6
Den/Family Room: Yes
Air Conditioning: Central Air
Fireplace: No
Laundry Level: Lower
Central Vacuum: N
Washrooms: 4
Utilities
Electricity: Yes
Gas: Yes
Cable: Yes
Telephone: Yes
Building
Basement: Finished
Heat Type: Forced Air
Heat Source: Gas
Exterior: Alum Siding
Exterior: Brick
Elevator: N
Water Supply: Municipal
Special Designation: Unknown
Other Structures: Garden Shed
Retirement: N
Parking
Driveway: Pvt Double
Garage Spaces: 1
Garage Type: Attached
Covered Parking Spaces: 4
Total Parking Spaces: 5
Fees
Tax Year: 2017
Tax Legal Description: Pcl 232-2,Sec M193;Pt Lt 232,Pan M193, Part 11 20R
Taxes: $2,679
Highlights
Feature: Fenced Yard
Feature: Island
Feature: Public Transit
Feature: School
Land
Cross Street: Holly And Laurier
Municipality District: Milton
Fronting On: West
Parcel Number: 249420116
Pool: None
Sewer: Sewers
Lot Depth: 129.69 Feet
Lot Frontage: 38.71 Feet
Lot Irregularities: Reverse Pie Shape
Acres: < .50
Zoning: Residential
Waterfront: None
Additional Media
- Virtual Tour: http://unbranded.mediatours.ca/property/524-holly-avenue-milton/
Rooms
Room details for 524 Holly Avenue, Milton
| Type | Dimensions | Description |
|---|---|---|
| Living Ground | 11.10 x 16.10 | Combined W/Kitchen, Open Concept, Breakfast Bar |
| Dining Ground | 8.65 x 10.33 | Combined W/Kitchen, Open Concept, W/O To Deck |
| Kitchen Ground | 8.10 x 20.45 | Combined W/Family, Combined W/Dining, Custom Backsplash |
| Master 2nd | 10.45 x 16.00 | 4 Pc Ensuite, Quartz Counter, His/Hers Closets |
| Br 2nd | 10.10 x 10.66 | Closet, Laminate, Overlook Patio |
| 3rd Br 2nd | 12.50 x 9.50 | Closet, Laminate, Overlook Patio |
| Rec Bsmt | 11.25 x 19.00 | Open Concept, 4 Pc Bath, Combined W/Laundry |
| XXXXXXXX | XXX XX, XXXX |
XXXXXXX XXX XXXX |
|
| XXX XX, XXXX |
XXXXXX XXX XXXX |
$XXX,XXX | |
| XXXXXXXX | XXX XX, XXXX |
XXXXXXX XXX XXXX |
|
| XXX XX, XXXX |
XXXXXX XXX XXXX |
$XXX,XXX | |
| XXXXXXXX | XXX XX, XXXX |
XXXXXXX XXX XXXX |
|
| XXX XX, XXXX |
XXXXXX XXX XXXX |
$XXX,XXX | |
| XXXXXXXX | XXX XX, XXXX |
XXXXXXX XXX XXXX |
|
| XXX XX, XXXX |
XXXXXX XXX XXXX |
$XXX,XXX | |
| XXXXXXXX | XXX XX, XXXX |
XXXXXXX XXX XXXX |
|
| XXX XX, XXXX |
XXXXXX XXX XXXX |
$XXX,XXX | |
| XXXXXXXX | XXX XX, XXXX |
XXXX XXX XXXX |
$XXX,XXX |
| XXX XX, XXXX |
XXXXXX XXX XXXX |
$XXX,XXX |
| XXXXXXXX XXXXXXX | XXX XX, XXXX | XXX XXXX |
| XXXXXXXX XXXXXX | XXX XX, XXXX | $689,999 XXX XXXX |
| XXXXXXXX XXXXXXX | XXX XX, XXXX | XXX XXXX |
| XXXXXXXX XXXXXX | XXX XX, XXXX | $689,990 XXX XXXX |
| XXXXXXXX XXXXXXX | XXX XX, XXXX | XXX XXXX |
| XXXXXXXX XXXXXX | XXX XX, XXXX | $689,990 XXX XXXX |
| XXXXXXXX XXXXXXX | XXX XX, XXXX | XXX XXXX |
| XXXXXXXX XXXXXX | XXX XX, XXXX | $719,990 XXX XXXX |
| XXXXXXXX XXXXXXX | XXX XX, XXXX | XXX XXXX |
| XXXXXXXX XXXXXX | XXX XX, XXXX | $699,999 XXX XXXX |
| XXXXXXXX XXXX | XXX XX, XXXX | $505,000 XXX XXXX |
| XXXXXXXX XXXXXX | XXX XX, XXXX | $519,000 XXX XXXX |

E C Drury/Trillium Demonstration School
Elementary: ProvincialErnest C Drury School for the Deaf
Elementary: ProvincialE W Foster School
Elementary: PublicSam Sherratt Public School
Elementary: PublicOur Lady of Fatima Catholic Elementary School
Elementary: CatholicTiger Jeet Singh Public School
Elementary: PublicE C Drury/Trillium Demonstration School
Secondary: ProvincialErnest C Drury School for the Deaf
Secondary: ProvincialGary Allan High School - Milton
Secondary: PublicMilton District High School
Secondary: PublicJean Vanier Catholic Secondary School
Secondary: CatholicBishop Paul Francis Reding Secondary School
Secondary: Catholic- 3 bath
- 3 bed
1080 Davis Lane, Milton, Ontario • L9T 5P8 • 1029 - DE Dempsey



