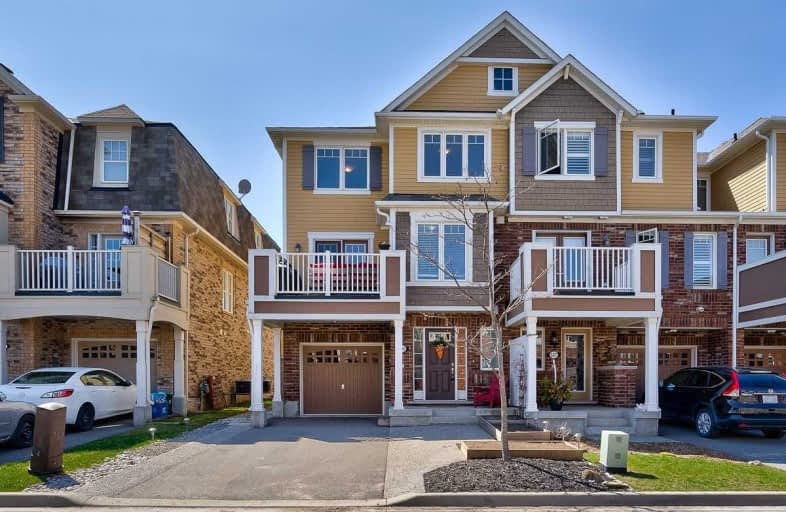Sold on Apr 23, 2020
Note: Property is not currently for sale or for rent.

-
Type: Att/Row/Twnhouse
-
Style: 3-Storey
-
Size: 1100 sqft
-
Lot Size: 26.57 x 44.29 Feet
-
Age: 6-15 years
-
Taxes: $2,604 per year
-
Days on Site: 7 Days
-
Added: Apr 16, 2020 (1 week on market)
-
Updated:
-
Last Checked: 3 months ago
-
MLS®#: W4743554
-
Listed By: Century 21 miller real estate ltd., brokerage
Located On A Very Quiet Street In The Area Of Willmott, You're Walking Distance To New Schools, Shopping & A Few Of The Largest & Best Parks In Town. This Moonseed End Model Built By Mattamy Features Almost 1,300 Sqft & Is One Of The Most Popular Floor Plans Thanks To Its Spacious Rooms & Open Layout. The Driveway Has Been Widened With A Lovely Walkway That Includes Garden Beds For Terrific Curb Appeal. You Will Love This Well-Cared-For And Super Clean Home!
Extras
Includes Existing; Fridge, Stove, Dishwasher, Microwave, Washer/Dryer, All Electrical Light Fixtures & All Window Coverings. Excludes; Cabinets In Garage
Property Details
Facts for 525 Cavanagh Lane, Milton
Status
Days on Market: 7
Last Status: Sold
Sold Date: Apr 23, 2020
Closed Date: Jun 22, 2020
Expiry Date: Oct 15, 2020
Sold Price: $610,000
Unavailable Date: Apr 23, 2020
Input Date: Apr 16, 2020
Property
Status: Sale
Property Type: Att/Row/Twnhouse
Style: 3-Storey
Size (sq ft): 1100
Age: 6-15
Area: Milton
Community: Willmont
Availability Date: Flexible
Inside
Bedrooms: 2
Bathrooms: 2
Kitchens: 1
Rooms: 6
Den/Family Room: No
Air Conditioning: Central Air
Fireplace: No
Washrooms: 2
Building
Basement: None
Heat Type: Forced Air
Heat Source: Gas
Exterior: Brick
Exterior: Vinyl Siding
Water Supply: Municipal
Special Designation: Unknown
Parking
Driveway: Private
Garage Spaces: 1
Garage Type: Built-In
Covered Parking Spaces: 2
Total Parking Spaces: 3
Fees
Tax Year: 2019
Tax Legal Description: Pt Block 83, Plan**See Full Legal In Geowarehouse*
Taxes: $2,604
Land
Cross Street: Farmstead & Louis St
Municipality District: Milton
Fronting On: West
Parcel Number: 250810863
Pool: None
Sewer: Sewers
Lot Depth: 44.29 Feet
Lot Frontage: 26.57 Feet
Acres: < .50
Zoning: Res
Additional Media
- Virtual Tour: http://vt.virtualviewing.ca/9b0cf976/nb/
Rooms
Room details for 525 Cavanagh Lane, Milton
| Type | Dimensions | Description |
|---|---|---|
| Bathroom Ground | - | 2 Pc Bath |
| Kitchen 2nd | 4.37 x 3.00 | |
| Living 2nd | 4.11 x 4.93 | |
| Dining 2nd | 2.87 x 3.05 | |
| Master 3rd | 4.80 x 3.02 | |
| 2nd Br 3rd | 3.84 x 3.00 | |
| 2nd Br 3rd | - | 4 Pc Bath |
| XXXXXXXX | XXX XX, XXXX |
XXXX XXX XXXX |
$XXX,XXX |
| XXX XX, XXXX |
XXXXXX XXX XXXX |
$XXX,XXX |
| XXXXXXXX XXXX | XXX XX, XXXX | $610,000 XXX XXXX |
| XXXXXXXX XXXXXX | XXX XX, XXXX | $598,000 XXX XXXX |

Our Lady of Victory School
Elementary: CatholicBoyne Public School
Elementary: PublicSt. Benedict Elementary Catholic School
Elementary: CatholicOur Lady of Fatima Catholic Elementary School
Elementary: CatholicAnne J. MacArthur Public School
Elementary: PublicP. L. Robertson Public School
Elementary: PublicE C Drury/Trillium Demonstration School
Secondary: ProvincialErnest C Drury School for the Deaf
Secondary: ProvincialGary Allan High School - Milton
Secondary: PublicMilton District High School
Secondary: PublicJean Vanier Catholic Secondary School
Secondary: CatholicCraig Kielburger Secondary School
Secondary: Public

