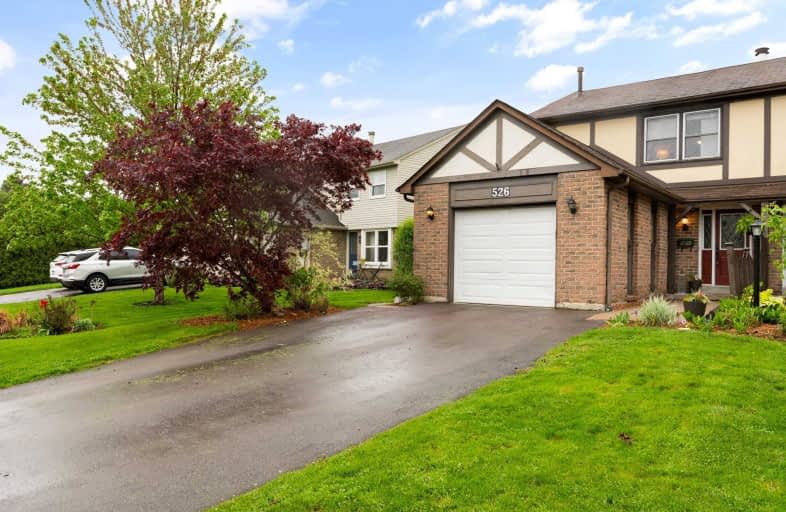Sold on Jun 09, 2019
Note: Property is not currently for sale or for rent.

-
Type: Semi-Detached
-
Style: 2-Storey
-
Size: 1100 sqft
-
Lot Size: 38.7 x 123.18 Feet
-
Age: 31-50 years
-
Taxes: $2,744 per year
-
Days on Site: 11 Days
-
Added: Sep 07, 2019 (1 week on market)
-
Updated:
-
Last Checked: 3 months ago
-
MLS®#: W4471624
-
Listed By: Keller williams edge realty
Charming Upgraded 3 Br, 2.5 Bath Semi Detached W Upgraded Kitchen, Electrical Panel, Replaced Windows, Dark Hardwood Floors, Wood Fireplace. Crown Moulding, Enlarged Baseboards And Much More. Private Back Yard W Deck And Gas Bbq Hookup. Quiet Mature Neighbourhood, Close To All Amenities. (Rental Furnace And A/C Contract To Be Paid Out By Seller On Closing)
Extras
Incl: Existing Fridge, Stove, Washer, Dryer, B/I Microwave Hood Vent, B/I D/W, All Blinds & Window Coverings, All Electric Light Fixtures, Gdo + 2 Remotes. Exc: Pax Wardrobe & Mirror In**Interboard Listing: Hamilton Burlington R.E. Assoc*
Property Details
Facts for 526 Holly Avenue, Milton
Status
Days on Market: 11
Last Status: Sold
Sold Date: Jun 09, 2019
Closed Date: Aug 01, 2019
Expiry Date: Oct 31, 2019
Sold Price: $640,000
Unavailable Date: Jun 09, 2019
Input Date: Jun 03, 2019
Property
Status: Sale
Property Type: Semi-Detached
Style: 2-Storey
Size (sq ft): 1100
Age: 31-50
Area: Milton
Community: Timberlea
Availability Date: 60-90 Days,Tba
Assessment Amount: $439,000
Assessment Year: 2016
Inside
Bedrooms: 3
Bedrooms Plus: 1
Bathrooms: 3
Kitchens: 1
Rooms: 7
Den/Family Room: Yes
Air Conditioning: Central Air
Fireplace: Yes
Laundry Level: Lower
Central Vacuum: N
Washrooms: 3
Building
Basement: Part Fin
Heat Type: Forced Air
Heat Source: Gas
Exterior: Brick
Exterior: Stucco/Plaster
Elevator: N
UFFI: No
Energy Certificate: N
Green Verification Status: N
Water Supply: None
Physically Handicapped-Equipped: N
Special Designation: Unknown
Retirement: N
Parking
Driveway: Pvt Double
Garage Spaces: 1
Garage Type: Attached
Covered Parking Spaces: 2
Total Parking Spaces: 3
Fees
Tax Year: 2019
Tax Legal Description: Pcl 232-3, Sec M193; Pt Lt 232, Pl M193, Part 12,
Taxes: $2,744
Highlights
Feature: Fenced Yard
Feature: Park
Feature: School
Land
Cross Street: Derry And Holly
Municipality District: Milton
Fronting On: South
Parcel Number: 249420117
Pool: None
Sewer: Sewers
Lot Depth: 123.18 Feet
Lot Frontage: 38.7 Feet
Acres: < .50
Zoning: Residential
Rooms
Room details for 526 Holly Avenue, Milton
| Type | Dimensions | Description |
|---|---|---|
| Family Main | 3.51 x 5.11 | Hardwood Floor, W/O To Deck |
| Dining Main | 2.54 x 3.15 | Hardwood Floor |
| Kitchen Main | 2.54 x 2.72 | Hardwood Floor |
| Breakfast Main | 2.49 x 3.10 | Hardwood Floor, W/O To Patio |
| Master 2nd | 3.23 x 5.11 | Hardwood Floor |
| 2nd Br 2nd | 2.90 x 4.37 | Hardwood Floor |
| 3rd Br 2nd | 3.17 x 3.28 | Hardwood Floor |
| Rec Bsmt | 3.33 x 9.19 | |
| Br Bsmt | 2.57 x 3.00 | |
| Laundry Bsmt | - |
| XXXXXXXX | XXX XX, XXXX |
XXXX XXX XXXX |
$XXX,XXX |
| XXX XX, XXXX |
XXXXXX XXX XXXX |
$XXX,XXX |
| XXXXXXXX XXXX | XXX XX, XXXX | $640,000 XXX XXXX |
| XXXXXXXX XXXXXX | XXX XX, XXXX | $639,900 XXX XXXX |

E C Drury/Trillium Demonstration School
Elementary: ProvincialErnest C Drury School for the Deaf
Elementary: ProvincialE W Foster School
Elementary: PublicSam Sherratt Public School
Elementary: PublicOur Lady of Fatima Catholic Elementary School
Elementary: CatholicTiger Jeet Singh Public School
Elementary: PublicE C Drury/Trillium Demonstration School
Secondary: ProvincialErnest C Drury School for the Deaf
Secondary: ProvincialGary Allan High School - Milton
Secondary: PublicMilton District High School
Secondary: PublicJean Vanier Catholic Secondary School
Secondary: CatholicBishop Paul Francis Reding Secondary School
Secondary: Catholic- 3 bath
- 3 bed
1080 Davis Lane, Milton, Ontario • L9T 5P8 • 1029 - DE Dempsey



