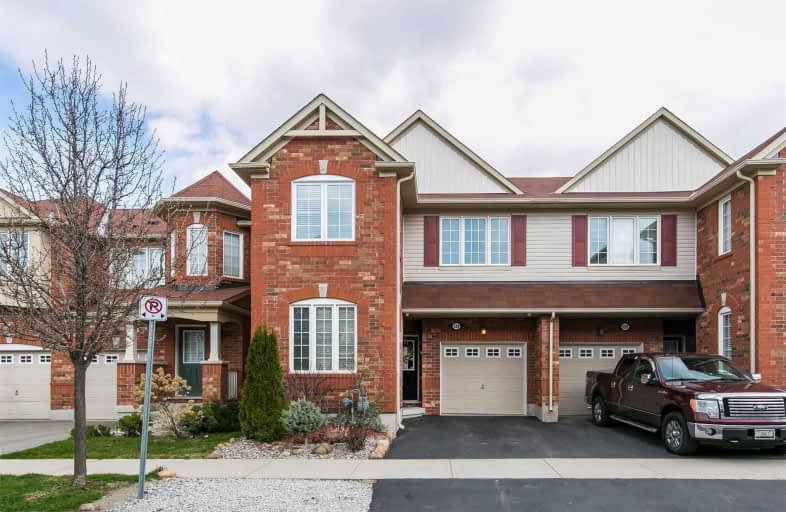Sold on Apr 18, 2020
Note: Property is not currently for sale or for rent.

-
Type: Att/Row/Twnhouse
-
Style: 2-Storey
-
Size: 1500 sqft
-
Lot Size: 23 x 80.38 Feet
-
Age: No Data
-
Taxes: $3,113 per year
-
Days on Site: 3 Days
-
Added: Apr 15, 2020 (3 days on market)
-
Updated:
-
Last Checked: 3 months ago
-
MLS®#: W4743323
-
Listed By: Sutton group - summit realty inc., brokerage
Check Out This Beautiful, Priced To Sell Mattamy Oakwood Model Townhouse! 1873 Square Feet With 4 Generous Sized Bedrooms And A Sought After Main Floor Den. Including Potlights, Hardwood Stairs, High End Stainless Appliances, Oversize Sink, Upgraded Underpad, Front Load Washer Dryer And Convenient Second Floor Laundry. Walking Distance To Parks And Schools. Check Hd Tour!
Extras
No Exclusions! All Appliances, Window Covers And Light Fixtures Included. Flexible Closing Date. Alarm Video System (Not Monitored) And Accessories Included Plus Surround Sound Speakers.
Property Details
Facts for 528 Cavanagh Lane, Milton
Status
Days on Market: 3
Last Status: Sold
Sold Date: Apr 18, 2020
Closed Date: May 25, 2020
Expiry Date: Jul 15, 2020
Sold Price: $732,000
Unavailable Date: Apr 18, 2020
Input Date: Apr 15, 2020
Prior LSC: Sold
Property
Status: Sale
Property Type: Att/Row/Twnhouse
Style: 2-Storey
Size (sq ft): 1500
Area: Milton
Community: Willmont
Availability Date: Flex
Inside
Bedrooms: 4
Bathrooms: 3
Kitchens: 1
Rooms: 11
Den/Family Room: No
Air Conditioning: Central Air
Fireplace: No
Laundry Level: Upper
Washrooms: 3
Utilities
Electricity: Available
Gas: Available
Cable: Available
Telephone: Available
Building
Basement: Full
Heat Type: Forced Air
Heat Source: Gas
Exterior: Brick
Exterior: Other
Water Supply: Municipal
Special Designation: Unknown
Parking
Driveway: Private
Garage Spaces: 1
Garage Type: Attached
Covered Parking Spaces: 1
Total Parking Spaces: 2
Fees
Tax Year: 2020
Tax Legal Description: Pt Block 78, Plan 20M1097, Town Of Milton
Taxes: $3,113
Highlights
Feature: Fenced Yard
Feature: Hospital
Feature: Park
Feature: Public Transit
Feature: Rec Centre
Feature: School
Land
Cross Street: Farmstead / Louis St
Municipality District: Milton
Fronting On: West
Parcel Number: 250810832
Pool: None
Sewer: Sewers
Lot Depth: 80.38 Feet
Lot Frontage: 23 Feet
Additional Media
- Virtual Tour: http://tours.viewpointimaging.ca/ub/162833
Rooms
Room details for 528 Cavanagh Lane, Milton
| Type | Dimensions | Description |
|---|---|---|
| Kitchen Main | 3.25 x 5.13 | Stainless Steel Appl, Pantry |
| Breakfast Main | 3.25 x 5.13 | Centre Island, Undermount Sink |
| Living Main | 3.51 x 7.39 | Pot Lights, Combined W/Dining, Open Concept |
| Dining Main | 3.51 x 7.39 | Pot Lights, Combined W/Living, Open Concept |
| Den Main | 2.75 x 3.61 | Broadloom, East View, Window |
| Master 2nd | 3.68 x 4.58 | 4 Pc Ensuite, W/I Closet, Separate Shower |
| 2nd Br 2nd | 2.77 x 3.17 | Broadloom, Double Closet, Window |
| 3rd Br 2nd | 3.23 x 3.44 | Broadloom, Double Closet, Window |
| 4th Br 2nd | 2.74 x 3.66 | Broadloom, Double Closet, Window |
| Laundry 2nd | - |
| XXXXXXXX | XXX XX, XXXX |
XXXX XXX XXXX |
$XXX,XXX |
| XXX XX, XXXX |
XXXXXX XXX XXXX |
$XXX,XXX |
| XXXXXXXX XXXX | XXX XX, XXXX | $732,000 XXX XXXX |
| XXXXXXXX XXXXXX | XXX XX, XXXX | $739,900 XXX XXXX |

Our Lady of Victory School
Elementary: CatholicBoyne Public School
Elementary: PublicSt. Benedict Elementary Catholic School
Elementary: CatholicOur Lady of Fatima Catholic Elementary School
Elementary: CatholicAnne J. MacArthur Public School
Elementary: PublicP. L. Robertson Public School
Elementary: PublicE C Drury/Trillium Demonstration School
Secondary: ProvincialErnest C Drury School for the Deaf
Secondary: ProvincialGary Allan High School - Milton
Secondary: PublicMilton District High School
Secondary: PublicJean Vanier Catholic Secondary School
Secondary: CatholicCraig Kielburger Secondary School
Secondary: Public- 4 bath
- 4 bed
- 1500 sqft
269 Dymott Avenue, Milton, Ontario • L9T 0Z7 • 1033 - HA Harrison



