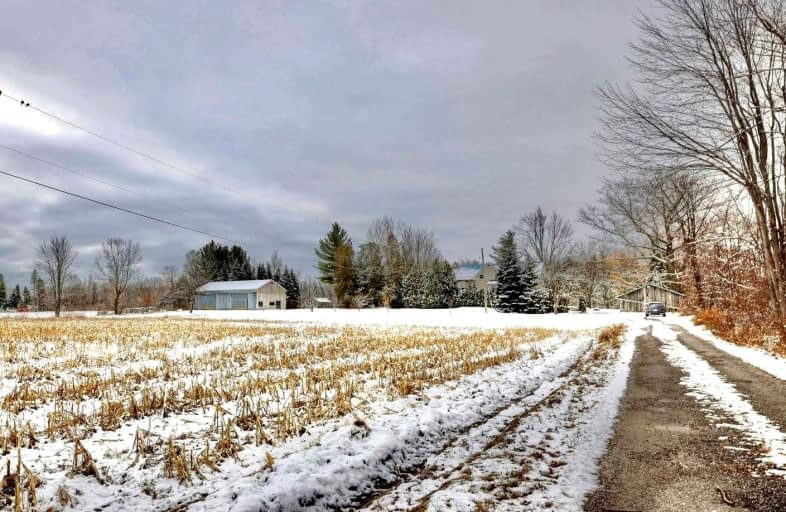Car-Dependent
- Almost all errands require a car.
0
/100
No Nearby Transit
- Almost all errands require a car.
0
/100
Somewhat Bikeable
- Most errands require a car.
27
/100

St Faustina Elementary School
Elementary: Catholic
2.87 km
Osprey Woods Public School
Elementary: Public
3.50 km
St. Bernard of Clairvaux Catholic Elementary School
Elementary: Catholic
2.57 km
McKinnon Public School
Elementary: Public
2.81 km
Ruth Thompson Middle School
Elementary: Public
2.60 km
Churchill Meadows Public School
Elementary: Public
3.19 km
Applewood School
Secondary: Public
3.07 km
Loyola Catholic Secondary School
Secondary: Catholic
3.52 km
St. Joan of Arc Catholic Secondary School
Secondary: Catholic
2.52 km
Stephen Lewis Secondary School
Secondary: Public
3.05 km
Our Lady of Mount Carmel Secondary School
Secondary: Catholic
4.96 km
St Aloysius Gonzaga Secondary School
Secondary: Catholic
4.18 km
-
Churchill Meadows Community Common
3675 Thomas St, Mississauga ON 2.98km -
O'Connor park
Bala Dr, Mississauga ON 2.72km -
Sugar Maple Woods Park
4.33km
-
Localcoin Bitcoin ATM - STOP & SHOP
5030 10th Line W, Mississauga ON L5M 7Z5 2.85km -
TD Bank Financial Group
5626 10th Line W, Mississauga ON L5M 7L9 3.27km -
RBC Royal Bank
2955 Hazelton Pl, Mississauga ON L5M 6J3 3.65km


