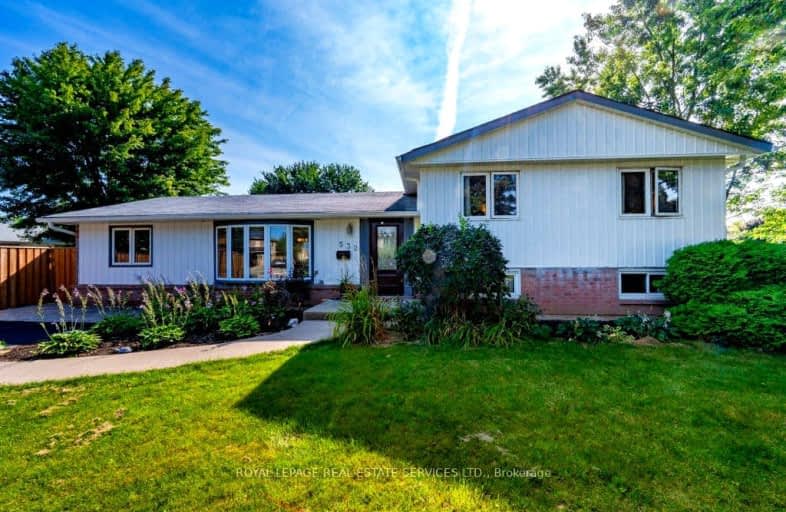Somewhat Walkable
- Some errands can be accomplished on foot.
64
/100
Good Transit
- Some errands can be accomplished by public transportation.
51
/100
Bikeable
- Some errands can be accomplished on bike.
60
/100

J M Denyes Public School
Elementary: Public
1.60 km
Martin Street Public School
Elementary: Public
1.09 km
Holy Rosary Separate School
Elementary: Catholic
0.87 km
W I Dick Middle School
Elementary: Public
0.74 km
ÉÉC Saint-Nicolas
Elementary: Catholic
0.55 km
Robert Baldwin Public School
Elementary: Public
0.29 km
E C Drury/Trillium Demonstration School
Secondary: Provincial
1.55 km
Ernest C Drury School for the Deaf
Secondary: Provincial
1.43 km
Gary Allan High School - Milton
Secondary: Public
1.26 km
Milton District High School
Secondary: Public
2.13 km
Jean Vanier Catholic Secondary School
Secondary: Catholic
4.39 km
Bishop Paul Francis Reding Secondary School
Secondary: Catholic
1.55 km
-
Trudeau Park
3.08km -
Bristol Park
3.7km -
Optimist Park
4.36km
-
BMO Bank of Montreal
55 Ontario St S, Milton ON L9T 2M3 0.77km -
TD Bank Financial Group
810 Main St E (Thompson Rd), Milton ON L9T 0J4 0.91km -
CIBC
9030 Derry Rd (Derry), Milton ON L9T 7H9 2.48km





