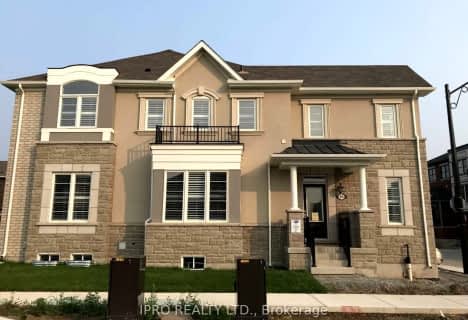
E W Foster School
Elementary: Public
1.37 km
Guardian Angels Catholic Elementary School
Elementary: Catholic
0.61 km
St. Anthony of Padua Catholic Elementary School
Elementary: Catholic
0.82 km
Irma Coulson Elementary Public School
Elementary: Public
0.29 km
Bruce Trail Public School
Elementary: Public
0.32 km
Hawthorne Village Public School
Elementary: Public
1.23 km
E C Drury/Trillium Demonstration School
Secondary: Provincial
2.29 km
Ernest C Drury School for the Deaf
Secondary: Provincial
2.07 km
Gary Allan High School - Milton
Secondary: Public
2.30 km
Milton District High School
Secondary: Public
2.86 km
Bishop Paul Francis Reding Secondary School
Secondary: Catholic
1.59 km
Craig Kielburger Secondary School
Secondary: Public
1.82 km












