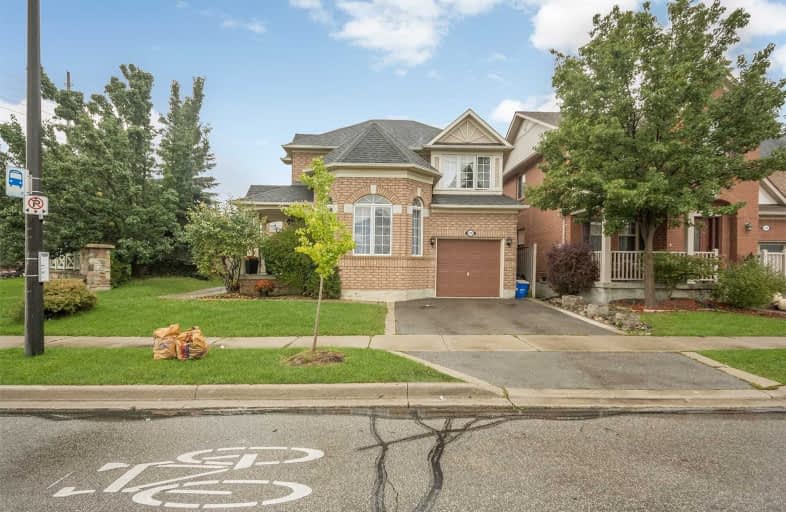Sold on Nov 30, 2018
Note: Property is not currently for sale or for rent.

-
Type: Detached
-
Style: 2-Storey
-
Size: 1500 sqft
-
Lot Size: 35.4 x 80.38 Feet
-
Age: 16-30 years
-
Taxes: $3,479 per year
-
Days on Site: 14 Days
-
Added: Sep 07, 2019 (2 weeks on market)
-
Updated:
-
Last Checked: 2 months ago
-
MLS®#: W4304867
-
Listed By: Royal lepage realty plus, brokerage
Excellent Value-Priced To Sell! Wyndham Model Is Located Centrally In Sought After Clarke Neighbourhood On A Premium Corner Lot. Fresh Paint, Brand New Carpets, Appliances Included. Bonus-625 Sq Ft Basement Professionally Finished With Permits. Basement Features Pot Lights, Bedroom, Storage, Full Bathroom & Lounge Area With Sink And Cupboards. Roof 2014.
Property Details
Facts for 536 Trudeau Drive, Milton
Status
Days on Market: 14
Last Status: Sold
Sold Date: Nov 30, 2018
Closed Date: Jan 31, 2019
Expiry Date: Mar 31, 2019
Sold Price: $705,000
Unavailable Date: Nov 30, 2018
Input Date: Nov 16, 2018
Prior LSC: Listing with no contract changes
Property
Status: Sale
Property Type: Detached
Style: 2-Storey
Size (sq ft): 1500
Age: 16-30
Area: Milton
Community: Clarke
Availability Date: Tba
Assessment Amount: $572,000
Assessment Year: 2016
Inside
Bedrooms: 3
Bedrooms Plus: 1
Bathrooms: 4
Kitchens: 1
Rooms: 8
Den/Family Room: Yes
Air Conditioning: Central Air
Fireplace: No
Laundry Level: Upper
Central Vacuum: N
Washrooms: 4
Utilities
Electricity: Yes
Gas: Yes
Cable: Yes
Telephone: Yes
Building
Basement: Finished
Basement 2: Full
Heat Type: Forced Air
Heat Source: Gas
Exterior: Brick
Elevator: N
UFFI: No
Water Supply: Municipal
Special Designation: Unknown
Parking
Driveway: Pvt Double
Garage Spaces: 1
Garage Type: Attached
Covered Parking Spaces: 2
Total Parking Spaces: 3
Fees
Tax Year: 2017
Tax Legal Description: Lot 1, Plan 20M767, Milton. S/T Ease Hr36687
Taxes: $3,479
Highlights
Feature: Hospital
Feature: Library
Feature: Park
Feature: Public Transit
Feature: School
Land
Cross Street: Derry/Trudeau
Municipality District: Milton
Fronting On: East
Pool: None
Sewer: Sewers
Lot Depth: 80.38 Feet
Lot Frontage: 35.4 Feet
Waterfront: None
Additional Media
- Virtual Tour: http://www.myvisuallistings.com/pfsnb/271589
Rooms
Room details for 536 Trudeau Drive, Milton
| Type | Dimensions | Description |
|---|---|---|
| Living Main | 3.20 x 3.65 | Hardwood Floor |
| Dining Main | 3.69 x 3.08 | Hardwood Floor |
| Family Main | 4.60 x 3.08 | Hardwood Floor |
| Kitchen Main | 5.03 x 2.78 | Ceramic Floor, W/O To Yard |
| Laundry 2nd | 2.10 x 2.90 | Ceramic Floor |
| Master 2nd | 3.39 x 4.60 | Broadloom, W/I Closet, Ensuite Bath |
| 2nd Br 2nd | 4.30 x 3.11 | Broadloom |
| 3rd Br 2nd | 3.51 x 2.93 | Broadloom |
| 4th Br Bsmt | 3.10 x 3.50 | Laminate |
| Media/Ent Bsmt | 5.24 x 3.23 | Laminate, Pot Lights |
| Rec Bsmt | 5.94 x 3.32 | Laminate, Pot Lights |
| XXXXXXXX | XXX XX, XXXX |
XXXX XXX XXXX |
$XXX,XXX |
| XXX XX, XXXX |
XXXXXX XXX XXXX |
$XXX,XXX | |
| XXXXXXXX | XXX XX, XXXX |
XXXXXXX XXX XXXX |
|
| XXX XX, XXXX |
XXXXXX XXX XXXX |
$XXX,XXX |
| XXXXXXXX XXXX | XXX XX, XXXX | $705,000 XXX XXXX |
| XXXXXXXX XXXXXX | XXX XX, XXXX | $699,000 XXX XXXX |
| XXXXXXXX XXXXXXX | XXX XX, XXXX | XXX XXXX |
| XXXXXXXX XXXXXX | XXX XX, XXXX | $749,000 XXX XXXX |

E W Foster School
Elementary: PublicGuardian Angels Catholic Elementary School
Elementary: CatholicSt. Anthony of Padua Catholic Elementary School
Elementary: CatholicIrma Coulson Elementary Public School
Elementary: PublicBruce Trail Public School
Elementary: PublicHawthorne Village Public School
Elementary: PublicE C Drury/Trillium Demonstration School
Secondary: ProvincialErnest C Drury School for the Deaf
Secondary: ProvincialGary Allan High School - Milton
Secondary: PublicMilton District High School
Secondary: PublicBishop Paul Francis Reding Secondary School
Secondary: CatholicCraig Kielburger Secondary School
Secondary: Public- 3 bath
- 3 bed
1080 Davis Lane, Milton, Ontario • L9T 5P8 • 1029 - DE Dempsey



