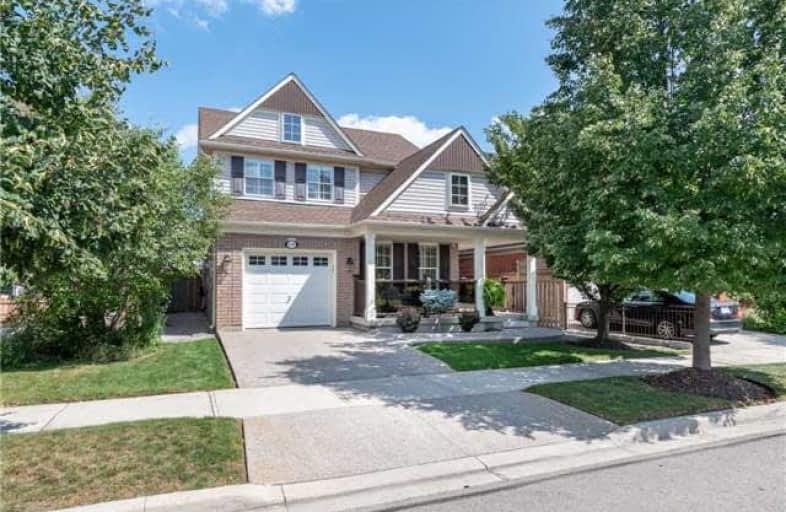
Video Tour

E W Foster School
Elementary: Public
1.83 km
Guardian Angels Catholic Elementary School
Elementary: Catholic
1.15 km
St. Anthony of Padua Catholic Elementary School
Elementary: Catholic
1.07 km
Irma Coulson Elementary Public School
Elementary: Public
0.65 km
Bruce Trail Public School
Elementary: Public
0.83 km
Hawthorne Village Public School
Elementary: Public
1.66 km
E C Drury/Trillium Demonstration School
Secondary: Provincial
2.82 km
Ernest C Drury School for the Deaf
Secondary: Provincial
2.58 km
Gary Allan High School - Milton
Secondary: Public
2.79 km
Milton District High School
Secondary: Public
3.42 km
Bishop Paul Francis Reding Secondary School
Secondary: Catholic
1.63 km
Craig Kielburger Secondary School
Secondary: Public
2.02 km









