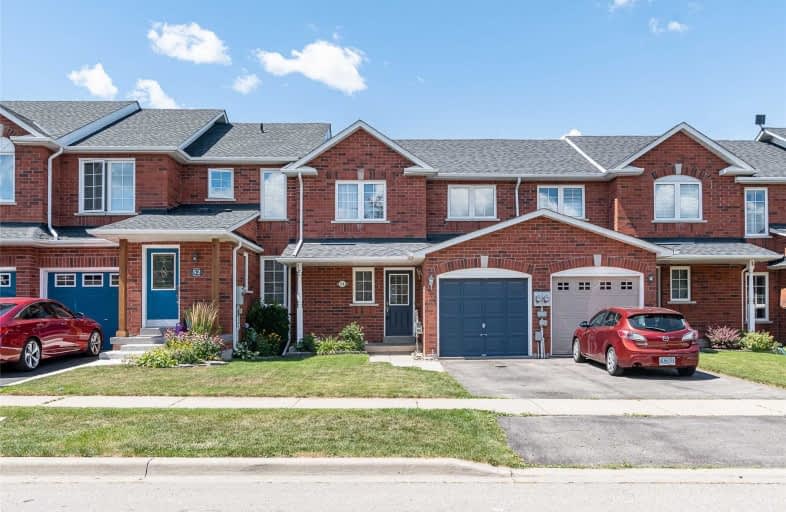Sold on Aug 04, 2020
Note: Property is not currently for sale or for rent.

-
Type: Att/Row/Twnhouse
-
Style: 2-Storey
-
Size: 1100 sqft
-
Lot Size: 21.98 x 78.74 Feet
-
Age: 16-30 years
-
Taxes: $2,548 per year
-
Days on Site: 4 Days
-
Added: Jul 31, 2020 (4 days on market)
-
Updated:
-
Last Checked: 3 months ago
-
MLS®#: W4852061
-
Listed By: Royal lepage meadowtowne realty, brokerage
54 Dawson Crescent Is Ready For You To Call It Home. Picturesque Townhome Within Walking Distance To Downtown And More! Trendy White Walls, Easy To Care For Laminate, Neutral Palette To Move Right In. Open And Airy Floor Plan. Kitchen Complete With Crisp White Cabinets, Quartz, Backsplash, S/S (2019-2020) And Direct Access To The Backyard With Deck. Upstairs Has 3 Generously Sized Bedrooms And Spacious Main Bath. Come See Your New Home Sweet Home.
Extras
Featuring Mature Trees & Larger Lots, This Is A Great Spot For Nature Lovers. Tucked Into The Heart Of Milton, This Neighbourhood Is Walking Distance To The Milton Fairgrounds, Milton Sports Centre, The Popular Larose Bakery & Downtown.
Property Details
Facts for 54 Dawson Crescent, Milton
Status
Days on Market: 4
Last Status: Sold
Sold Date: Aug 04, 2020
Closed Date: Oct 05, 2020
Expiry Date: Jan 29, 2021
Sold Price: $700,000
Unavailable Date: Aug 04, 2020
Input Date: Jul 31, 2020
Prior LSC: Listing with no contract changes
Property
Status: Sale
Property Type: Att/Row/Twnhouse
Style: 2-Storey
Size (sq ft): 1100
Age: 16-30
Area: Milton
Community: Bronte Meadows
Availability Date: 60 Days - Tbd
Inside
Bedrooms: 3
Bathrooms: 2
Kitchens: 1
Rooms: 6
Den/Family Room: No
Air Conditioning: Central Air
Fireplace: Yes
Washrooms: 2
Building
Basement: Full
Basement 2: Unfinished
Heat Type: Forced Air
Heat Source: Gas
Exterior: Brick
Water Supply: Municipal
Special Designation: Unknown
Parking
Driveway: Private
Garage Spaces: 1
Garage Type: Built-In
Covered Parking Spaces: 1
Total Parking Spaces: 2
Fees
Tax Year: 2020
Tax Legal Description: Pt Blk 3, Pl 20M756, Parts 24 To 27, 20R13968...
Taxes: $2,548
Land
Cross Street: Bronte/Dawson
Municipality District: Milton
Fronting On: North
Pool: None
Sewer: Sewers
Lot Depth: 78.74 Feet
Lot Frontage: 21.98 Feet
Acres: < .50
Zoning: Res
Additional Media
- Virtual Tour: https://unbranded.youriguide.com/54_dawson_crescent_milton_on
Rooms
Room details for 54 Dawson Crescent, Milton
| Type | Dimensions | Description |
|---|---|---|
| Living Main | 5.49 x 3.25 | Combined W/Dining, Laminate, Gas Fireplace |
| Kitchen Main | 2.44 x 3.05 | Quartz Counter, Backsplash, Stainless Steel Appl |
| Breakfast Main | 2.72 x 3.05 | Combined W/Kitchen, W/O To Yard |
| Master 2nd | 4.14 x 3.12 | Laminate, Large Closet |
| 2nd Br 2nd | 2.95 x 2.82 | Laminate, Closet |
| 3rd Br 2nd | 3.33 x 2.82 | Laminate, Closet |
| XXXXXXXX | XXX XX, XXXX |
XXXX XXX XXXX |
$XXX,XXX |
| XXX XX, XXXX |
XXXXXX XXX XXXX |
$XXX,XXX | |
| XXXXXXXX | XXX XX, XXXX |
XXXX XXX XXXX |
$XXX,XXX |
| XXX XX, XXXX |
XXXXXX XXX XXXX |
$XXX,XXX |
| XXXXXXXX XXXX | XXX XX, XXXX | $700,000 XXX XXXX |
| XXXXXXXX XXXXXX | XXX XX, XXXX | $639,000 XXX XXXX |
| XXXXXXXX XXXX | XXX XX, XXXX | $530,000 XXX XXXX |
| XXXXXXXX XXXXXX | XXX XX, XXXX | $529,999 XXX XXXX |

J M Denyes Public School
Elementary: PublicMartin Street Public School
Elementary: PublicOur Lady of Victory School
Elementary: CatholicHoly Rosary Separate School
Elementary: CatholicQueen of Heaven Elementary Catholic School
Elementary: CatholicEscarpment View Public School
Elementary: PublicE C Drury/Trillium Demonstration School
Secondary: ProvincialErnest C Drury School for the Deaf
Secondary: ProvincialGary Allan High School - Milton
Secondary: PublicMilton District High School
Secondary: PublicJean Vanier Catholic Secondary School
Secondary: CatholicBishop Paul Francis Reding Secondary School
Secondary: Catholic- 2 bath
- 3 bed
75 McCandless Court, Milton, Ontario • L9T 2C4 • 1033 - HA Harrison



