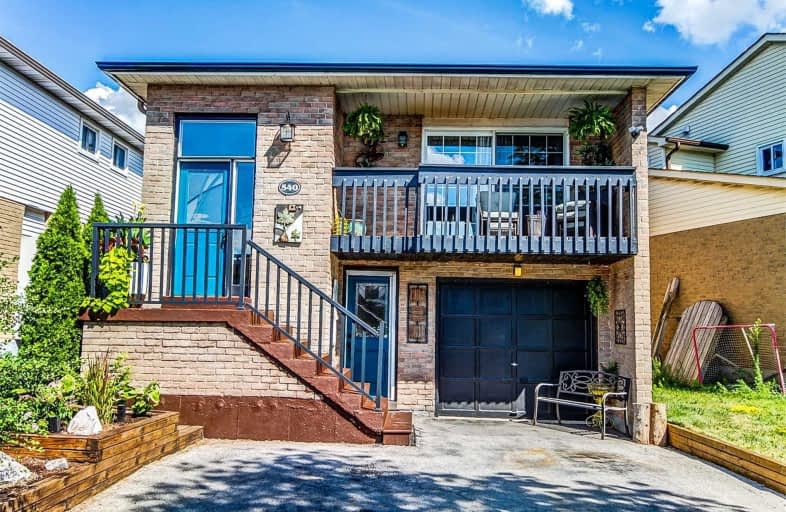Sold on Aug 05, 2020
Note: Property is not currently for sale or for rent.

-
Type: Detached
-
Style: Backsplit 5
-
Size: 2000 sqft
-
Lot Size: 33 x 110.2 Feet
-
Age: 31-50 years
-
Taxes: $3,249 per year
-
Days on Site: 14 Days
-
Added: Jul 22, 2020 (2 weeks on market)
-
Updated:
-
Last Checked: 3 months ago
-
MLS®#: W4841451
-
Listed By: Royal lepage signature realty, brokerage
2,500 Sf Of Living Space In This Fabulous 5 Level Backsplit! Dual Family Home On Quiet Tree-Lined Crescent In A+ Location! Upper Lever Has Great Layout,Covered Front Porch Overlooking Frontyard To Have Your Coffee In The Morning And See The Big Dipper At Night! Eat-In Kitchen,Cozy Family Room W/Wood F/P W/O To Deck And Garden. Lower Level Apt Has 2 Bedrooms,Full Kitchen Reno'd13 W/Ensuite Storage, Living Room, Den, Huge Sunken Cold Cellar And 4Pc Bath'15.
Extras
Furnace'14,Ac'13,Tankless Hwh Rental'13,Roof/Eaves'13,Pot Lights/Electrical Panel'11,Water Softener,Toilets'14,Original Windows,Backyard Makeover'15 W/24X22Deck/Fence/Pergola/Shed, Stunning Perennial Gardens. Steps To Park/Trails/Amenities
Property Details
Facts for 540 Hayward Crescent, Milton
Status
Days on Market: 14
Last Status: Sold
Sold Date: Aug 05, 2020
Closed Date: Oct 09, 2020
Expiry Date: Oct 22, 2020
Sold Price: $840,000
Unavailable Date: Aug 05, 2020
Input Date: Jul 22, 2020
Property
Status: Sale
Property Type: Detached
Style: Backsplit 5
Size (sq ft): 2000
Age: 31-50
Area: Milton
Community: Timberlea
Availability Date: 60-90
Assessment Amount: $499,000
Assessment Year: 2016
Inside
Bedrooms: 5
Bathrooms: 2
Kitchens: 1
Kitchens Plus: 1
Rooms: 12
Den/Family Room: Yes
Air Conditioning: Central Air
Fireplace: Yes
Laundry Level: Lower
Washrooms: 2
Building
Basement: Apartment
Basement 2: Sep Entrance
Heat Type: Forced Air
Heat Source: Gas
Exterior: Brick
Exterior: Vinyl Siding
Water Supply: Municipal
Special Designation: Unknown
Other Structures: Garden Shed
Parking
Driveway: Private
Garage Type: None
Covered Parking Spaces: 4
Total Parking Spaces: 4
Fees
Tax Year: 2019
Tax Legal Description: Pt Lt 36, Pl M235 *Full Legal Descrp
Taxes: $3,249
Highlights
Feature: Fenced Yard
Feature: Grnbelt/Conserv
Feature: Level
Feature: Public Transit
Feature: Rec Centre
Feature: School
Land
Cross Street: Thompson/Laurier
Municipality District: Milton
Fronting On: South
Pool: None
Sewer: Sewers
Lot Depth: 110.2 Feet
Lot Frontage: 33 Feet
Lot Irregularities: 32.94 Ft X 109.98 Ft
Acres: < .50
Zoning: Fully Fenced/Lan
Additional Media
- Virtual Tour: https://tour.homeontour.com/540-hayward-cres-milton-on-l9t-4p9?branded=0
Rooms
Room details for 540 Hayward Crescent, Milton
| Type | Dimensions | Description |
|---|---|---|
| Living Main | 4.22 x 3.68 | Laminate, W/O To Balcony, Combined W/Dining |
| Dining Main | 2.74 x 3.02 | Laminate, Combined W/Living |
| Kitchen Main | 2.74 x 4.95 | Vinyl Floor, Eat-In Kitchen, Stainless Steel Appl |
| Master Upper | 3.81 x 3.68 | Laminate, Closet Organizers, W/W Closet |
| 2nd Br Upper | 3.81 x 2.67 | Laminate, Closet, Window |
| 3rd Br Upper | 3.30 x 2.64 | Laminate, Closet, Window |
| 4th Br In Betwn | 4.04 x 2.59 | Cork Floor, Closet, Ceiling Fan |
| Family In Betwn | 3.45 x 6.25 | Laminate, Pot Lights, W/O To Garden |
| Kitchen Lower | 3.81 x 2.84 | Ceramic Floor, Pass Through, Updated |
| Living Lower | 4.34 x 3.56 | Laminate, Above Grade Window, B/I Desk |
| 5th Br Bsmt | 6.45 x 2.87 | Broadloom, Double Closet, Window |
| Den Bsmt | 3.22 x 3.10 | Broadloom, Crown Moulding, Window |
| XXXXXXXX | XXX XX, XXXX |
XXXX XXX XXXX |
$XXX,XXX |
| XXX XX, XXXX |
XXXXXX XXX XXXX |
$XXX,XXX |
| XXXXXXXX XXXX | XXX XX, XXXX | $840,000 XXX XXXX |
| XXXXXXXX XXXXXX | XXX XX, XXXX | $848,800 XXX XXXX |

E C Drury/Trillium Demonstration School
Elementary: ProvincialErnest C Drury School for the Deaf
Elementary: ProvincialE W Foster School
Elementary: PublicSam Sherratt Public School
Elementary: PublicSt. Anthony of Padua Catholic Elementary School
Elementary: CatholicTiger Jeet Singh Public School
Elementary: PublicE C Drury/Trillium Demonstration School
Secondary: ProvincialErnest C Drury School for the Deaf
Secondary: ProvincialGary Allan High School - Milton
Secondary: PublicMilton District High School
Secondary: PublicJean Vanier Catholic Secondary School
Secondary: CatholicBishop Paul Francis Reding Secondary School
Secondary: Catholic

