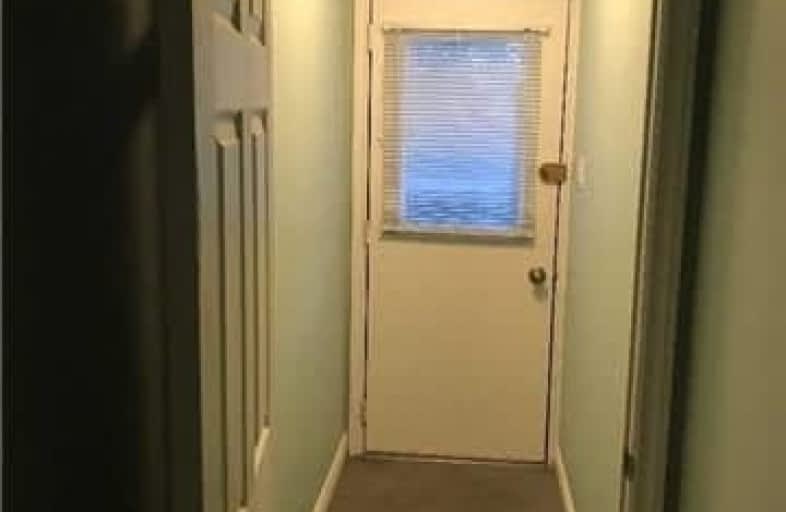
E C Drury/Trillium Demonstration School
Elementary: Provincial
0.77 km
Ernest C Drury School for the Deaf
Elementary: Provincial
0.75 km
Our Lady of Victory School
Elementary: Catholic
0.98 km
E W Foster School
Elementary: Public
1.03 km
Sam Sherratt Public School
Elementary: Public
0.34 km
Tiger Jeet Singh Public School
Elementary: Public
0.56 km
E C Drury/Trillium Demonstration School
Secondary: Provincial
0.77 km
Ernest C Drury School for the Deaf
Secondary: Provincial
0.75 km
Gary Allan High School - Milton
Secondary: Public
0.99 km
Milton District High School
Secondary: Public
1.05 km
Jean Vanier Catholic Secondary School
Secondary: Catholic
2.57 km
Bishop Paul Francis Reding Secondary School
Secondary: Catholic
2.25 km



