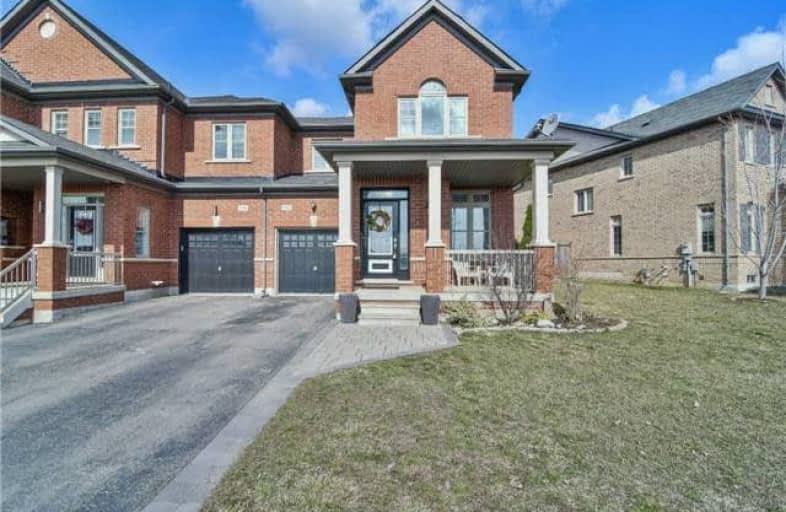Sold on Apr 23, 2018
Note: Property is not currently for sale or for rent.

-
Type: Att/Row/Twnhouse
-
Style: 2-Storey
-
Size: 2000 sqft
-
Lot Size: 59.35 x 130.48 Feet
-
Age: No Data
-
Taxes: $3,235 per year
-
Days on Site: 12 Days
-
Added: Sep 07, 2019 (1 week on market)
-
Updated:
-
Last Checked: 2 months ago
-
MLS®#: W4093225
-
Listed By: Ipro realty ltd., brokerage
Open House Sun 2-4Pm! *Check Out Hd Tour* This Gorgeous 2100Sqft 4 Bedroom End Unit Home Sits On An Extra Deep Reverse Pie Lot & Offers 3 Car Parking With Room To Extend! Perfect House To Grow Into Instead Of Growing Out Of! Hardwood Flooring On Main, 9Ft Ceilings, Potlights, Upgraded Chef's Kitchen With Extended Dark Cabinets, Main Floor Laundry/Mud Room & More! No Annoying Neighbour Easements Here Either - Ask4Details - Private Huge Backyard And Side Yard!
Extras
Incld: S/S Fridge, Stove, Otr Microwave, Dishwasher, All Electrical Light Fixtures, Blinds And Rods. Excl: Drapery And Basement Freezer. Walking Distance To Grocery Shopping, Public Transit, Dining, Mccready Park & 2 Elementary Schools!
Property Details
Facts for 544 Duncan Lane, Milton
Status
Days on Market: 12
Last Status: Sold
Sold Date: Apr 23, 2018
Closed Date: Jun 29, 2018
Expiry Date: Jun 11, 2018
Sold Price: $690,000
Unavailable Date: Apr 23, 2018
Input Date: Apr 11, 2018
Property
Status: Sale
Property Type: Att/Row/Twnhouse
Style: 2-Storey
Size (sq ft): 2000
Area: Milton
Community: Scott
Availability Date: Tbd / Flex
Inside
Bedrooms: 4
Bathrooms: 3
Kitchens: 1
Rooms: 8
Den/Family Room: Yes
Air Conditioning: Central Air
Fireplace: No
Washrooms: 3
Building
Basement: Unfinished
Heat Type: Forced Air
Heat Source: Gas
Exterior: Brick
Water Supply: Municipal
Special Designation: Unknown
Parking
Driveway: Private
Garage Spaces: 1
Garage Type: Attached
Covered Parking Spaces: 2
Total Parking Spaces: 3
Fees
Tax Year: 2017
Tax Legal Description: Pt Blk 238, Pl 20M1020; See Atchmnt For Full Desc
Taxes: $3,235
Land
Cross Street: Derry > Scott > Dunc
Municipality District: Milton
Fronting On: North
Pool: None
Sewer: Sewers
Lot Depth: 130.48 Feet
Lot Frontage: 59.35 Feet
Lot Irregularities: Irreg Deep Reverse Pi
Additional Media
- Virtual Tour: http://unbranded.mediatours.ca/property/544-duncan-lane-milton/
Rooms
Room details for 544 Duncan Lane, Milton
| Type | Dimensions | Description |
|---|---|---|
| Dining Main | 4.14 x 5.38 | Hardwood Floor, Formal Rm, Large Window |
| Kitchen Main | 2.92 x 3.35 | Stainless Steel Appl, Backsplash, Open Concept |
| Breakfast Main | 2.84 x 2.92 | W/O To Yard, Open Concept |
| Great Rm Main | 3.35 x 5.58 | Hardwood Floor, Pot Lights, O/Looks Backyard |
| Powder Rm Main | - | 2 Pc Bath |
| Laundry Main | - | W/O To Garage |
| Master 2nd | 3.50 x 4.87 | W/I Closet, Large Window, 4 Pc Ensuite |
| Bathroom 2nd | - | 4 Pc Ensuite, Soaker, Separate Shower |
| 2nd Br 2nd | 3.55 x 4.14 | Large Closet, Large Window |
| 3rd Br 2nd | 3.42 x 3.50 | Large Window, Large Closet |
| 4th Br 2nd | 3.04 x 3.35 | Large Closet, Large Window |
| Bathroom 2nd | - | 3 Pc Bath |
| XXXXXXXX | XXX XX, XXXX |
XXXX XXX XXXX |
$XXX,XXX |
| XXX XX, XXXX |
XXXXXX XXX XXXX |
$XXX,XXX |
| XXXXXXXX XXXX | XXX XX, XXXX | $690,000 XXX XXXX |
| XXXXXXXX XXXXXX | XXX XX, XXXX | $693,000 XXX XXXX |

Our Lady of Victory School
Elementary: CatholicLumen Christi Catholic Elementary School Elementary School
Elementary: CatholicSt. Benedict Elementary Catholic School
Elementary: CatholicQueen of Heaven Elementary Catholic School
Elementary: CatholicP. L. Robertson Public School
Elementary: PublicEscarpment View Public School
Elementary: PublicE C Drury/Trillium Demonstration School
Secondary: ProvincialErnest C Drury School for the Deaf
Secondary: ProvincialGary Allan High School - Milton
Secondary: PublicMilton District High School
Secondary: PublicJean Vanier Catholic Secondary School
Secondary: CatholicBishop Paul Francis Reding Secondary School
Secondary: Catholic

