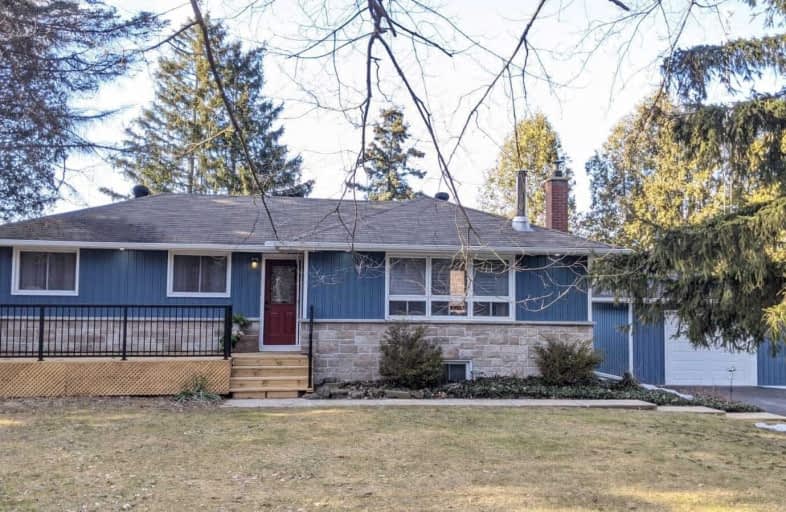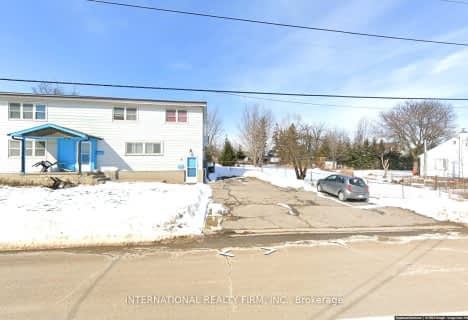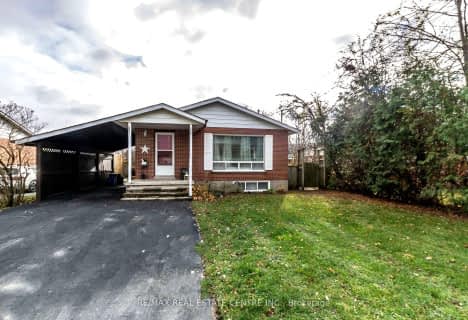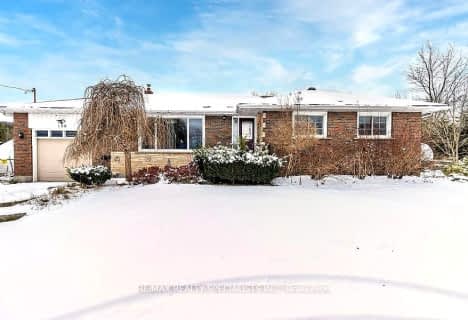
J M Denyes Public School
Elementary: Public
4.77 km
Martin Street Public School
Elementary: Public
3.87 km
Holy Rosary Separate School
Elementary: Catholic
4.11 km
W I Dick Middle School
Elementary: Public
4.04 km
Queen of Heaven Elementary Catholic School
Elementary: Catholic
4.20 km
Escarpment View Public School
Elementary: Public
4.63 km
E C Drury/Trillium Demonstration School
Secondary: Provincial
5.37 km
Ernest C Drury School for the Deaf
Secondary: Provincial
5.49 km
Gary Allan High School - Milton
Secondary: Public
5.23 km
Milton District High School
Secondary: Public
5.25 km
Jean Vanier Catholic Secondary School
Secondary: Catholic
6.78 km
Bishop Paul Francis Reding Secondary School
Secondary: Catholic
6.29 km





