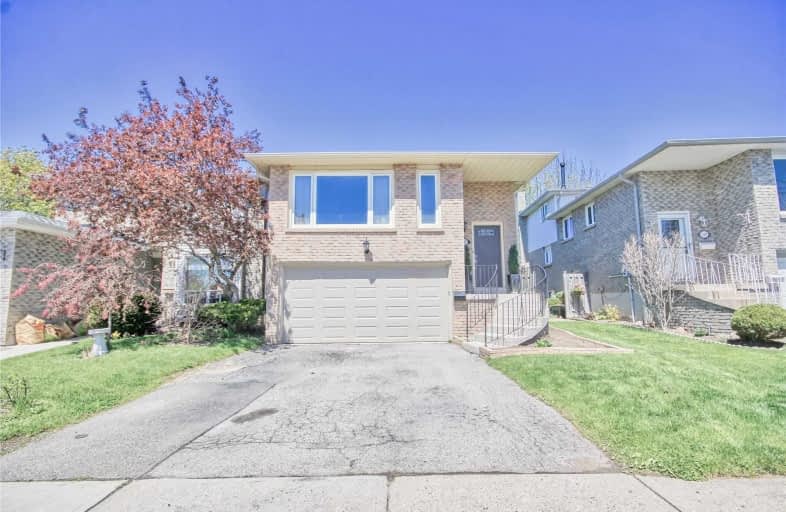Sold on Jun 03, 2020
Note: Property is not currently for sale or for rent.

-
Type: Detached
-
Style: Backsplit 5
-
Size: 2000 sqft
-
Lot Size: 30.74 x 95.41 Feet
-
Age: 16-30 years
-
Taxes: $3,480 per year
-
Days on Site: 12 Days
-
Added: May 22, 2020 (1 week on market)
-
Updated:
-
Last Checked: 2 months ago
-
MLS®#: W4767404
-
Listed By: Century 21 percy fulton ltd., brokerage
Well Maintained 5 Level Detached Link Home W/ 4 Bdrms (4th Bdrm On Lower Level), Family Rm W/ Wood Burning F/P, 2 Baths (1X4Pc, 1X3Pc), Finished Bsmt W/ Wet Bar( Kitchenette) & Gas F/P, Renovated Kitchen W/ Granite Countertop, S/S Appl, Centre Island & Potlights. Hardwood Flr In L/R, D/R,Bedrms & Family Rm. Access From House To Garage. Seller Willing To Give Credit On Closing To Decommission Pool(Fill In). Heated Inground Pool!
Extras
S/S Fridge, Stoves, B/I D/W, Microwave, Front Load Washer, Dryer, All Elf's, All Window Coverings, Water Softener System,Gdo W/ Remote, Breaker Panel, 2 F/P, Central A/C, All Pool Equip, R/I C/Vac, Awning. Hwt (R). Woodburning F/P (As Is).
Property Details
Facts for 547 Hayward Crescent, Milton
Status
Days on Market: 12
Last Status: Sold
Sold Date: Jun 03, 2020
Closed Date: Jul 15, 2020
Expiry Date: Aug 30, 2020
Sold Price: $790,000
Unavailable Date: Jun 03, 2020
Input Date: May 22, 2020
Prior LSC: Listing with no contract changes
Property
Status: Sale
Property Type: Detached
Style: Backsplit 5
Size (sq ft): 2000
Age: 16-30
Area: Milton
Community: Timberlea
Availability Date: Immed/Flex
Inside
Bedrooms: 4
Bathrooms: 2
Kitchens: 1
Rooms: 8
Den/Family Room: Yes
Air Conditioning: Central Air
Fireplace: Yes
Washrooms: 2
Building
Basement: Finished
Heat Type: Forced Air
Heat Source: Gas
Exterior: Brick
Water Supply: Municipal
Special Designation: Unknown
Parking
Driveway: Private
Garage Spaces: 2
Garage Type: Attached
Covered Parking Spaces: 2
Total Parking Spaces: 4
Fees
Tax Year: 2019
Tax Legal Description: Pcl 13-3, Sec M235 ; Pt Lt 13, Pl M235 , Part 2
Taxes: $3,480
Highlights
Feature: Fenced Yard
Feature: Park
Feature: Public Transit
Feature: School Bus Route
Land
Cross Street: Thompson Rd. S/Lauri
Municipality District: Milton
Fronting On: East
Parcel Number: 249430194
Pool: Inground
Sewer: Sewers
Lot Depth: 95.41 Feet
Lot Frontage: 30.74 Feet
Additional Media
- Virtual Tour: http://just4agent.com/vtour/547-hayward-crescent/
Rooms
Room details for 547 Hayward Crescent, Milton
| Type | Dimensions | Description |
|---|---|---|
| Living Main | 4.65 x 4.28 | Hardwood Floor, Picture Window, Crown Moulding |
| Dining Main | 3.38 x 3.76 | Hardwood Floor, Combined W/Living, Crown Moulding |
| Kitchen Main | 3.48 x 4.55 | Granite Counter, Breakfast Bar, Stainless Steel Appl |
| Master 2nd | 3.42 x 4.24 | Hardwood Floor, Closet, Window |
| 2nd Br 2nd | 2.70 x 3.64 | Hardwood Floor, Closet, Window |
| 3rd Br 2nd | 2.56 x 3.05 | Hardwood Floor, Closet, Window |
| 4th Br Lower | 2.46 x 3.00 | Hardwood Floor, Closet, Window |
| Family Lower | 6.90 x 3.30 | Hardwood Floor, Fireplace |
| Rec Bsmt | 3.56 x 6.70 | Laminate, Fireplace |
| XXXXXXXX | XXX XX, XXXX |
XXXX XXX XXXX |
$XXX,XXX |
| XXX XX, XXXX |
XXXXXX XXX XXXX |
$XXX,XXX | |
| XXXXXXXX | XXX XX, XXXX |
XXXXXXX XXX XXXX |
|
| XXX XX, XXXX |
XXXXXX XXX XXXX |
$XXX,XXX | |
| XXXXXXXX | XXX XX, XXXX |
XXXX XXX XXXX |
$XXX,XXX |
| XXX XX, XXXX |
XXXXXX XXX XXXX |
$XXX,XXX |
| XXXXXXXX XXXX | XXX XX, XXXX | $790,000 XXX XXXX |
| XXXXXXXX XXXXXX | XXX XX, XXXX | $799,800 XXX XXXX |
| XXXXXXXX XXXXXXX | XXX XX, XXXX | XXX XXXX |
| XXXXXXXX XXXXXX | XXX XX, XXXX | $875,000 XXX XXXX |
| XXXXXXXX XXXX | XXX XX, XXXX | $750,000 XXX XXXX |
| XXXXXXXX XXXXXX | XXX XX, XXXX | $750,000 XXX XXXX |

E C Drury/Trillium Demonstration School
Elementary: ProvincialErnest C Drury School for the Deaf
Elementary: ProvincialE W Foster School
Elementary: PublicSam Sherratt Public School
Elementary: PublicSt. Anthony of Padua Catholic Elementary School
Elementary: CatholicTiger Jeet Singh Public School
Elementary: PublicE C Drury/Trillium Demonstration School
Secondary: ProvincialErnest C Drury School for the Deaf
Secondary: ProvincialGary Allan High School - Milton
Secondary: PublicMilton District High School
Secondary: PublicJean Vanier Catholic Secondary School
Secondary: CatholicBishop Paul Francis Reding Secondary School
Secondary: Catholic- 1 bath
- 4 bed
769 Cabot Trail, Milton, Ontario • L9T 3R8 • Dorset Park
- 1 bath
- 4 bed
- 1100 sqft
769 Cabot Trail, Milton, Ontario • L9T 3R8 • Dorset Park




