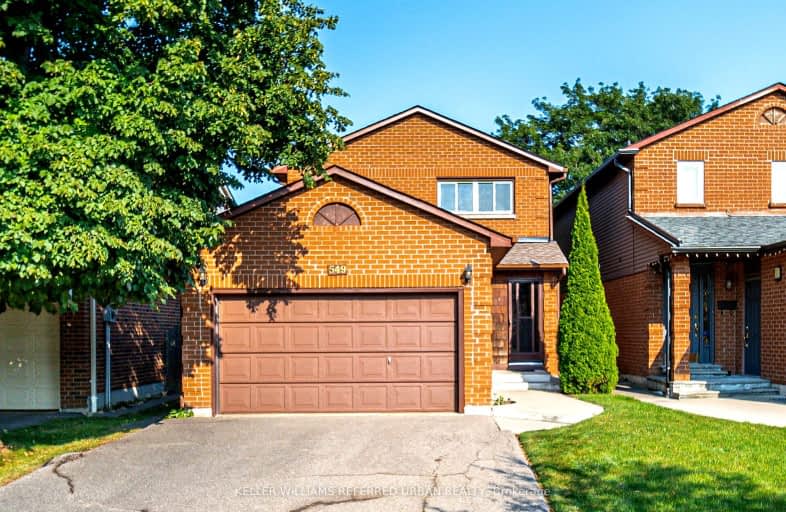Somewhat Walkable
- Some errands can be accomplished on foot.
Some Transit
- Most errands require a car.
Very Bikeable
- Most errands can be accomplished on bike.

J M Denyes Public School
Elementary: PublicOur Lady of Victory School
Elementary: CatholicSt. Benedict Elementary Catholic School
Elementary: CatholicAnne J. MacArthur Public School
Elementary: PublicP. L. Robertson Public School
Elementary: PublicEscarpment View Public School
Elementary: PublicE C Drury/Trillium Demonstration School
Secondary: ProvincialErnest C Drury School for the Deaf
Secondary: ProvincialGary Allan High School - Milton
Secondary: PublicMilton District High School
Secondary: PublicJean Vanier Catholic Secondary School
Secondary: CatholicBishop Paul Francis Reding Secondary School
Secondary: Catholic-
Sunny Mount Park
1.04km -
Optimist Park
1.65km -
Rasberry Park
Milton ON L9E 1J6 2.09km
-
CIBC
6931 Derry Rd (Bronte), Milton ON L9T 7H5 0.35km -
Scotiabank
5 Trowbridge St W, Milton ON L9T 7Z1 1.03km -
President's Choice Financial Pavilion and ATM
820 Main St E, Milton ON L9T 0J4 2.85km
- 3 bath
- 4 bed
- 2000 sqft
1081 Holdsworth Crescent, Milton, Ontario • L9T 0C1 • 1028 - CO Coates
- 3 bath
- 3 bed
- 2000 sqft
1291 Kovachik Boulevard, Milton, Ontario • L9E 1W7 • 1039 - MI Rural Milton
- 4 bath
- 3 bed
- 2000 sqft
339 Giddings Crescent, Milton, Ontario • L9T 7A4 • 1036 - SC Scott














